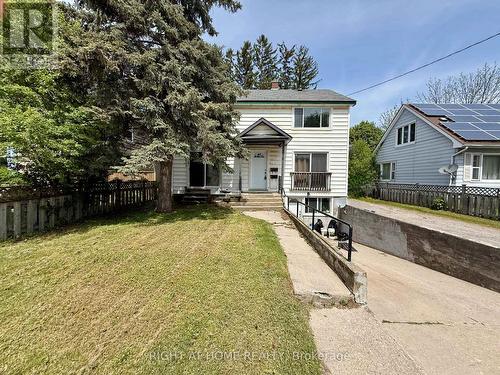



RIGHT AT HOME REALTY | Phone: (647) 296-1307




RIGHT AT HOME REALTY | Phone: (647) 296-1307
Phone:
(705) 797-4875
Fax:
(705) 726-5558

1A -
684
Veteran's Drive
Barrie,
ON
L9J 0H6
| Neighbourhood: | Sanford |
| Lot Frontage: | 50.0 Feet |
| Lot Depth: | 120.0 Feet |
| Lot Size: | 50 x 120 FT |
| No. of Parking Spaces: | 2 |
| Bedrooms: | 2 |
| Bathrooms (Total): | 1 |
| Parking Type: | No Garage |
| Property Type: | Multi-family |
| Sewer: | Sanitary sewer |
| Appliances: | Stove , Refrigerator |
| Building Type: | Duplex |
| Exterior Finish: | Aluminum siding |
| Foundation Type: | Block |
| Heating Fuel: | Natural gas |
| Heating Type: | Forced air |