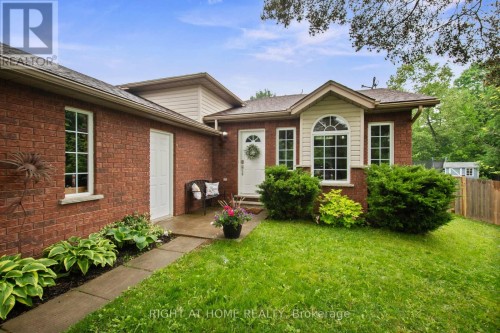



RIGHT AT HOME REALTY | Phone: (705) 797-4875




RIGHT AT HOME REALTY | Phone: (705) 797-4875
Phone:
(705) 797-4875
Fax:
(705) 726-5558

1A -
684
Veteran's Drive
Barrie,
ON
L9J 0H6
| Neighbourhood: | New Lowell |
| Lot Frontage: | 55.0 Feet |
| Lot Depth: | 181.3 Feet |
| Lot Size: | 55 x 181.4 FT |
| No. of Parking Spaces: | 9 |
| Bedrooms: | 3+1 |
| Bathrooms (Total): | 2 |
| Amenities Nearby: | Park , [] |
| Features: | Irregular lot size , Gazebo , Sump Pump |
| Fence Type: | Fenced yard |
| Ownership Type: | Freehold |
| Parking Type: | Attached garage , Garage |
| Property Type: | Single Family |
| Sewer: | Septic System |
| Structure Type: | Deck , Shed |
| Surface Water: | [] |
| Appliances: | [] , Garage door opener remote , Dishwasher , Dryer , Microwave , Stove , Washer , Window Coverings , Refrigerator |
| Basement Type: | Full |
| Building Type: | House |
| Construction Style - Attachment: | Detached |
| Construction Style - Split Level: | Backsplit |
| Cooling Type: | Central air conditioning |
| Exterior Finish: | Brick , Vinyl siding |
| Fire Protection: | Smoke Detectors |
| Foundation Type: | Poured Concrete |
| Heating Fuel: | Natural gas |
| Heating Type: | Forced air |