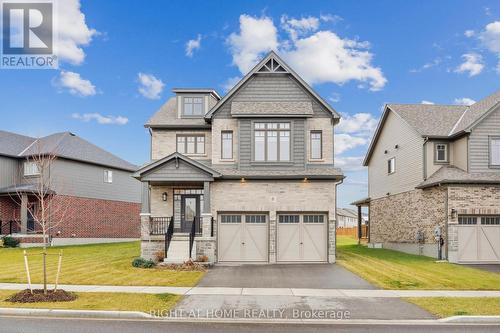



RIGHT AT HOME REALTY | Phone: (705) 797-4875




RIGHT AT HOME REALTY | Phone: (705) 797-4875
Phone:
(705) 797-4875
Fax:
(705) 726-5558

1A -
684
Veteran's Drive
Barrie,
ON
L9J 0H6
| Neighbourhood: | Collingwood |
| Lot Frontage: | 67.3 Feet |
| Lot Depth: | 106.0 Feet |
| Lot Size: | 67.3 x 106 FT |
| No. of Parking Spaces: | 4 |
| Bedrooms: | 5 |
| Bathrooms (Total): | 3 |
| Bathrooms (Partial): | 1 |
| Ownership Type: | Freehold |
| Parking Type: | Garage |
| Property Type: | Single Family |
| Sewer: | Sanitary sewer |
| Utility Type: | Cable - Installed |
| Utility Type: | Sewer - Installed |
| Appliances: | [] , Window Coverings |
| Basement Development: | Unfinished |
| Basement Type: | N/A |
| Building Type: | House |
| Construction Style - Attachment: | Detached |
| Cooling Type: | Central air conditioning |
| Exterior Finish: | Brick , Stone |
| Flooring Type : | Tile , Carpeted |
| Foundation Type: | Poured Concrete |
| Heating Fuel: | Natural gas |
| Heating Type: | Forced air |