Listings
All fields with an asterisk (*) are mandatory.
Invalid email address.
The security code entered does not match.
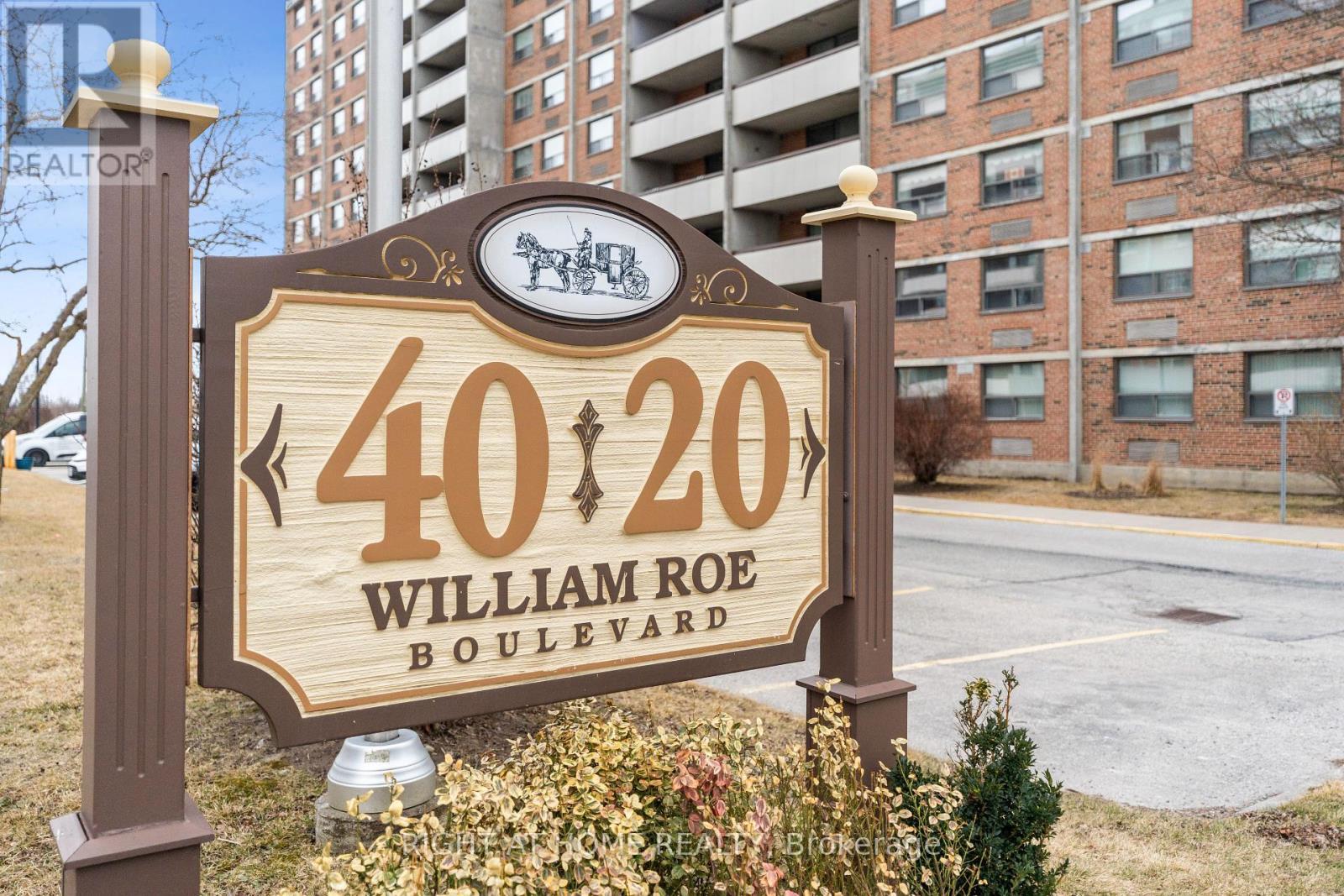
307 - 20 WILLIAM ROE BOULEVARD
Newmarket (Central Newmarket), Ontario
Listing # N12054507
$725,000
3 Beds
/ 2 Baths
$725,000
307 - 20 WILLIAM ROE BOULEVARD Newmarket (Central Newmarket), Ontario
Listing # N12054507
3 Beds
/ 2 Baths
Large 3 Bedroom Condo in the heart of Newmarket. On Yonge transit line, Close to green space and shopping. Attached Floor Plan will showcase 1267 Square Feet, featuring 3 bedrooms with separate Pantry, Laundry Room and ensuite Storage Room. Western Exposure with 2 Balconies. Perfect for Families or empty nesters. Great Amenities Building even has a Wood Shop, Well run building with reasonable condo fees. (id:7526)
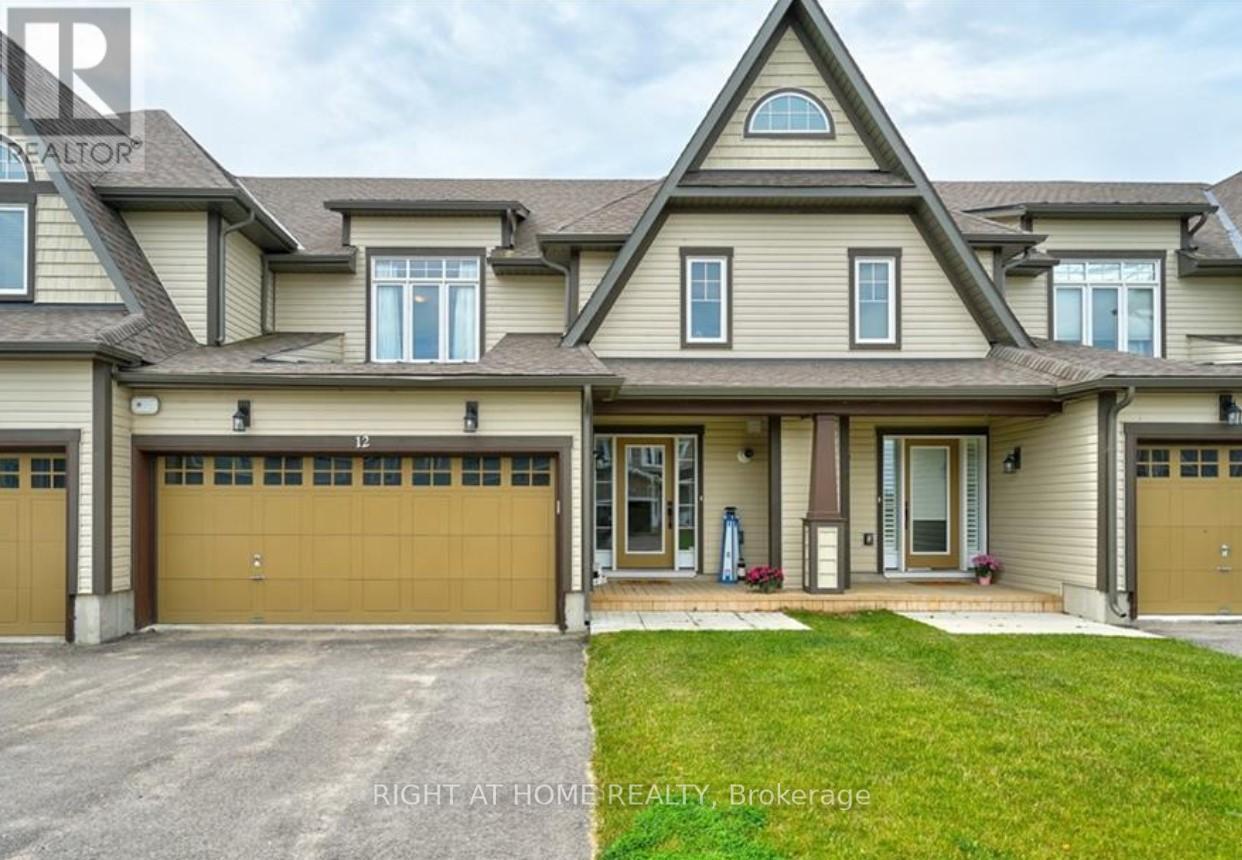
12 MASTERS CRESCENT
Georgian Bay (Baxter), Ontario
Listing # X12129201
$729,900
3 Beds
/ 3 Baths
$729,900
12 MASTERS CRESCENT Georgian Bay (Baxter), Ontario
Listing # X12129201
3 Beds
/ 3 Baths
FREEHOLD Townhome "OAK BAY GOLF & MARINA COMMUNITY" on the south eastern shores of Georgian Bay!!! Oak Bay is an upscale community ideal for those with an active lifestyle and looking for a low maintenance/turnkey place in Gods Country. Its a mecca for golfing, water activities, sightseeing, snowshoeing and cross country skiing. This Lovely home Backs onto the Golf Course and features an Open Concept layout! It also features a double car garage with direct access to the interior. Living Room: Propane Fireplace with Cultured Stone Facing & Wood Beam Mantle, Dining Room: Sliding Door to Muskoka Room with glass windows and access to Deck & Yard which open up to the Golf Course, Views & Western Exposure for beautiful Sunsets. Kitchen: Espresso Coloured Cabinets compliment the Stainless Steel Appliances & Island Breakfast Bar. Foyer has Tile Floor Entry, Powder Room & Laundry complete main floor. Upstairs: Master Bedroom with walk-in closet & 5 pc Ensuite. 2 Bedrooms and a 4 Pc Bathroom. This Amazing Home & Community is just 2 minutes to Hwy 400 and 90 minutes to GTA for easy commuting!! For your Perfect Retreat or Year Round Enjoyment. (id:7526)
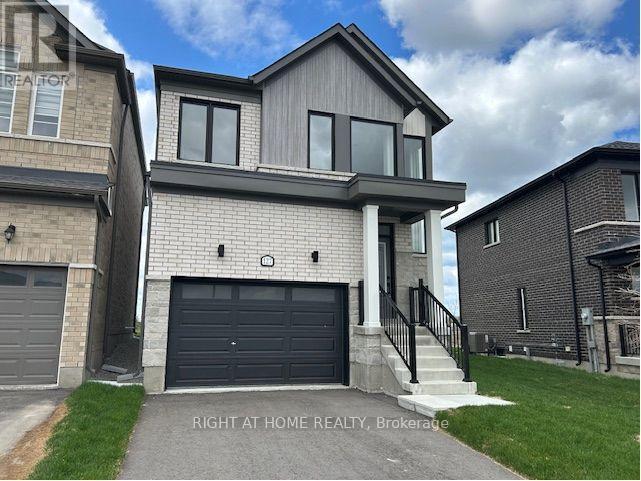
127 UNION BOULEVARD
Wasaga Beach, Ontario
Listing # S11933374
$729,990
3 Beds
/ 3 Baths
$729,990
127 UNION BOULEVARD Wasaga Beach, Ontario
Listing # S11933374
3 Beds
/ 3 Baths
Welcome to 127 Union Blvd in Wasaga Beach! Step into this stunning modern contemporary home, where over 1500 sq ft of living space awaits you. This open concept home features 3 bedrooms and 2.5 baths, making it the perfect home for families seeking comfort and style. As you enter, be greeted by a bright foyer that showcases a stunning stained oak staircase, accentuated by corner stairwell windows that flood the space with natural light. Spacious main hallway leads you to a powder room and convenient access to the single car garage that includes an EV charger rough in and automatic door opener. The heart of the home is the kitchen, complete with fresh white upgraded cabinetry and an accent island, under-mount lighting, and quartz countertops. Overlooking the kitchen is a generously sized great room boasting a large picture window with a view of the backyard. Upper floor includes vinyl plank flooring in hallway, a main bathroom with quartz countertops and three generously sized bedrooms with berber carpet and large windows. Primary bedroom includes a large walk in closet and an ensuite featuring quartz countertops with double sink, glass shower and soaker tub ideal for relaxation and rejuvenation. The unfinished basement includes enlarged windows, ready to be transformed into additional living space or recreation areas. Nestled in the family-friendly community of Rivers Edge, enjoy being surrounded by scenic trails perfect for outdoor adventures and just minutes away from beautiful beaches where summer memories are made. Don't miss out on this incredible opportunity! (id:7526)
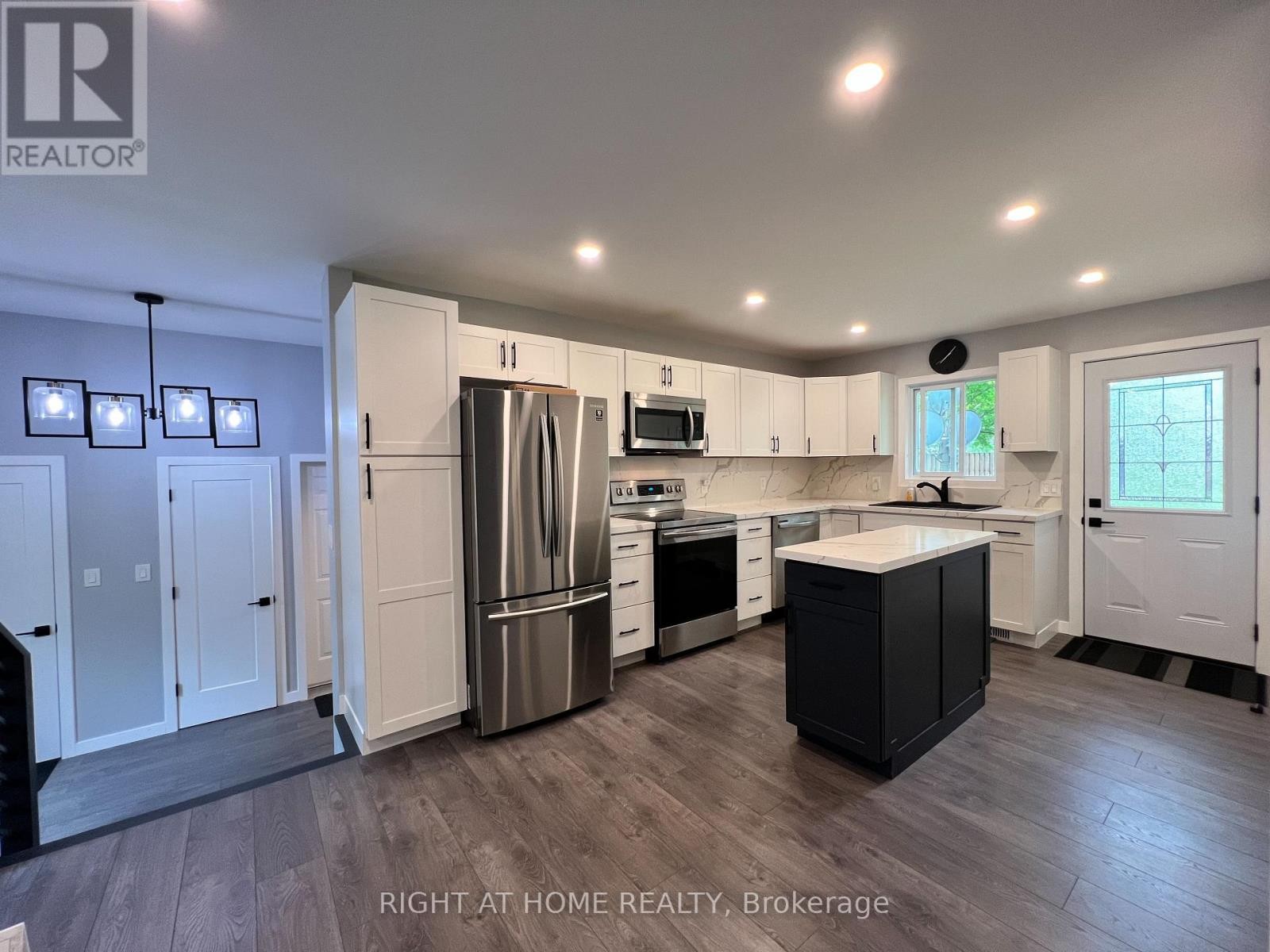
215 WELLINGTON STREET
Gravenhurst (Muskoka (S)), Ontario
Listing # X12202514
$749,900
2+1 Beds
/ 3 Baths
$749,900
215 WELLINGTON STREET Gravenhurst (Muskoka (S)), Ontario
Listing # X12202514
2+1 Beds
/ 3 Baths
Refreshed and ready for summer move-in! This beautifully upgraded 3-bedroom, 3-bathroom bungalow offers over 2,000 sq. ft. of living space (1,251 sq. ft. above grade) on a spacious 100 x 150 ft. lot, featuring a 30-amp service to the rear shed, in a quiet, mature Gravenhurst neighbourhood. With high-end finishes and a fully finished basement, this home perfectly blends comfort and style. Enjoy two bright Muskoka rooms, ideal for relaxation, while soundproof walls and floors ensure a peaceful atmosphere. The modern kitchen features stainless steel appliances (2021), while the LG front-load washer and gas dryer (2021) add efficiency and style. A large garage with drive-through doors provides added convenience. Ideally located just minutes from town and Muskoka Beechgrove Public School, this home is also close to Lake Muskoka Park, the YMCA, and Taboo Resort. Plus, it's only 3 minutes from the Gull Lake boat launch, perfect for outdoor enthusiasts. Electrical ESA approved (2021), UV Water Filtration System (2022), Redundant battery sump pump (2023), updated windows and doors (2021), and a convenient 30-amp exterior RV plug. Move-in ready and close to everything Muskoka has to offer! Don't miss this Muskoka gem and schedule your showing today! (id:7526)
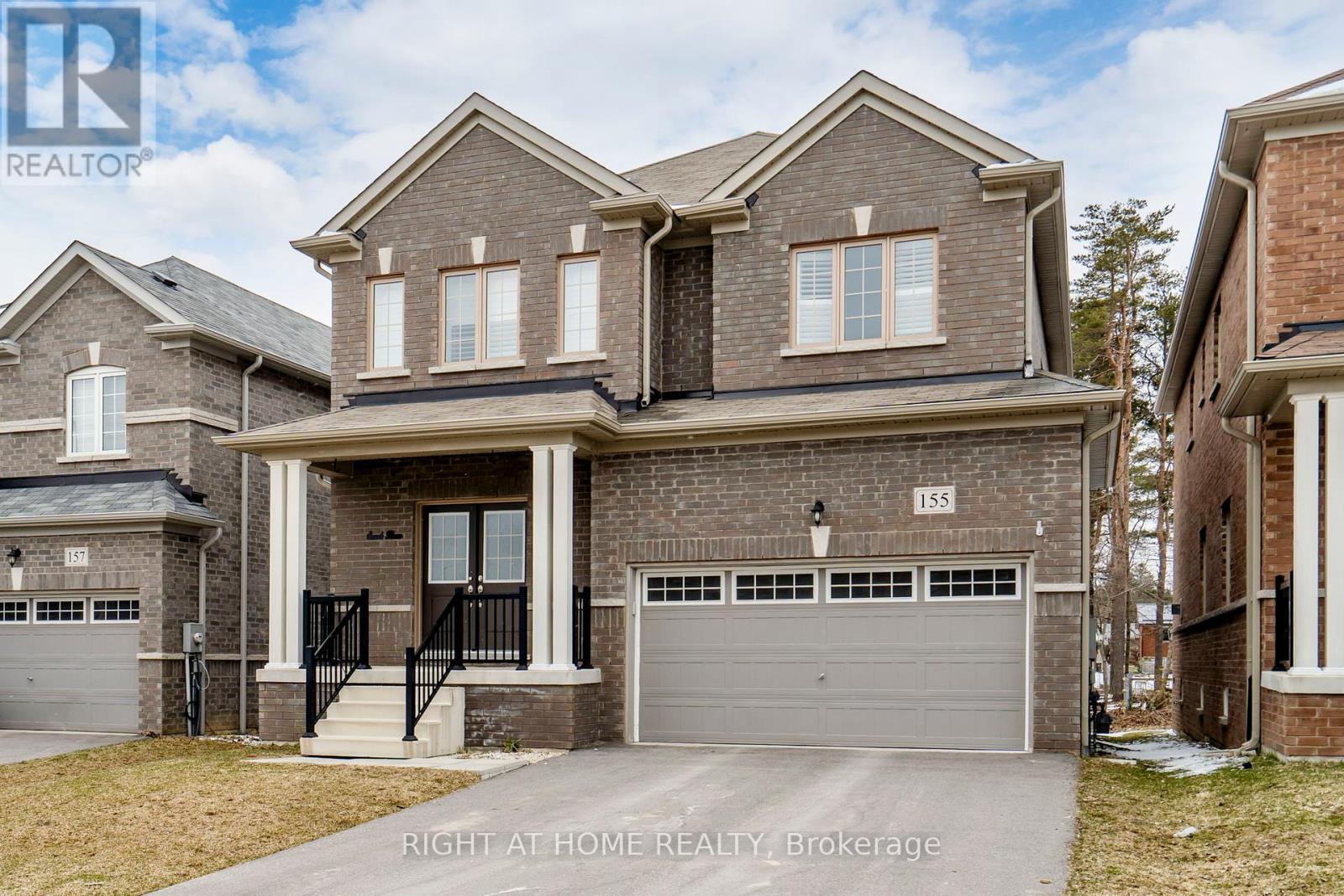
155 WERRY AVENUE
Southgate, Ontario
Listing # X12073172
$749,900
4 Beds
/ 3 Baths
$749,900
155 WERRY AVENUE Southgate, Ontario
Listing # X12073172
4 Beds
/ 3 Baths
Welcome to this 2-storey, fully detached brick home in the heart of Dundalk! Featuring 4 spacious bedrooms and 3 bathrooms, this home offers a bright and inviting open-concept layout. The living room boasts a cozy gas fireplace, perfect for relaxing evenings, while the large kitchen provides ample cabinet space and natural light. A stunning hardwood staircase leads to the second level, where you'll find generously sized bedrooms. The primary suite includes a walk-in closet and a luxurious 4-piece ensuite with a soaker tub and separate shower. Additional features include an attached 2-car garage, and a full unfinished basement ready for your personal touch. Located in charming small town setting, this home offers the perfect blend of comfort and convenience. Do not miss the opportunity to make this house your home. (id:7526)
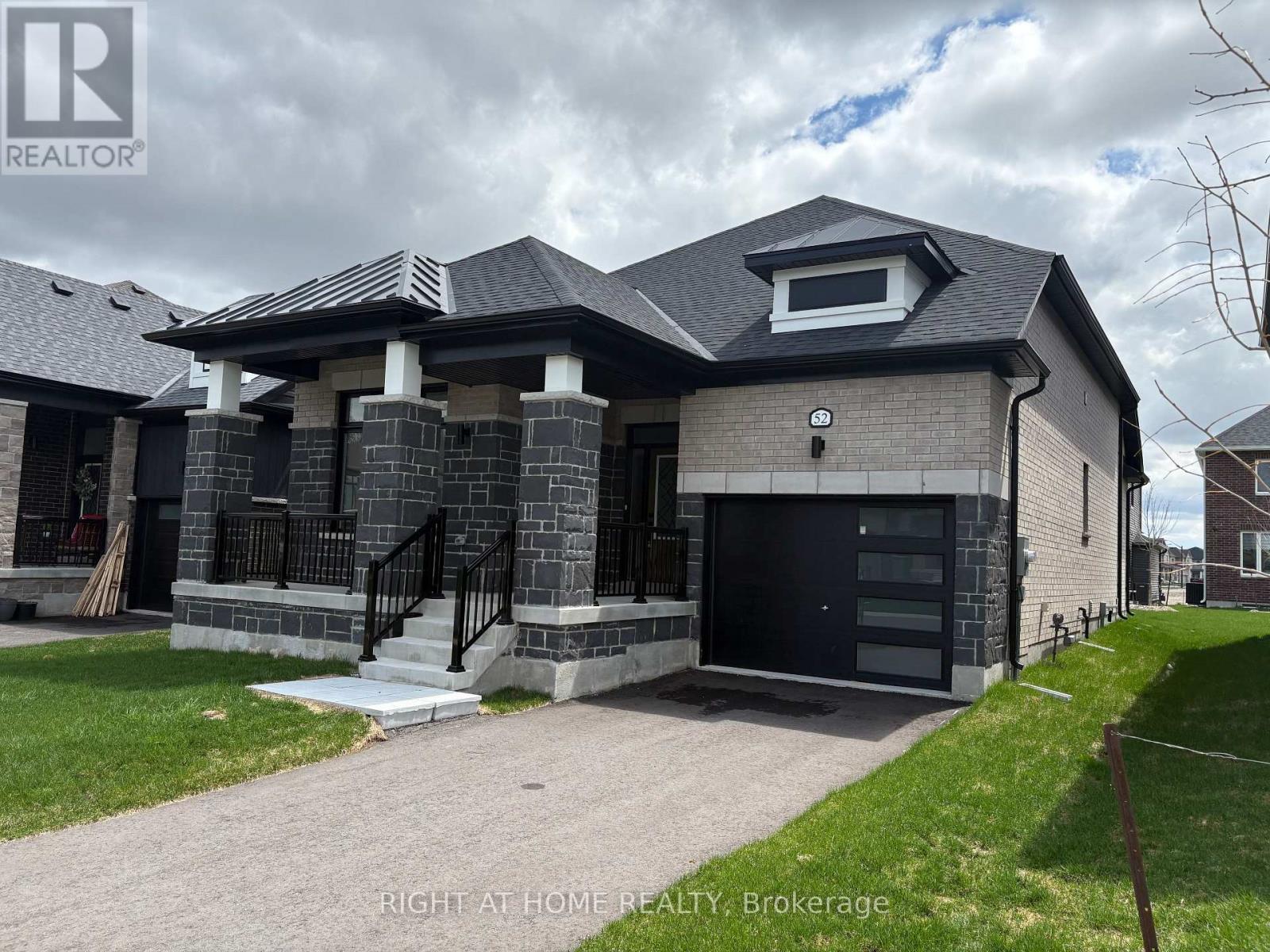
52 DEL RAY CRESCENT
Wasaga Beach, Ontario
Listing # S12129670
$759,990
3 Beds
/ 2 Baths
$759,990
52 DEL RAY CRESCENT Wasaga Beach, Ontario
Listing # S12129670
3 Beds
/ 2 Baths
Escape to modern living in this stunning 3-bedroom, 2-bathroom bungalow nestled in the coveted Rivers Edge subdivision of Wasaga Beach. This contemporary home offers a seamless blend of style and convenience, with access to walking trails, beach ,schools and all the amenities you could desire. Step inside to discover a thoughtfully designed space featuring elegant 12x24 tile, durable vinyl plank flooring, and plush carpeted bedrooms. The spacious front foyer welcomes you, leading to a breathtaking kitchen adorned with sleek black cabinetry and quartz countertops, all overlooking a generous great room with views of the backyard. Retreat to the primary bedroom with ensuite, while additional bedrooms offer comfort and convenience at the front of the home, complete with a main bathroom and laundry closet. An oak staircase leading to the basement hints at the possibilities awaiting the unfinished area. Whether you're downsizing or starting out, your dream Wasaga Beach lifestyle begins here!Escape to modern living in this stunning 3-bedroom, 2-bathroom bungalow nestled in the coveted Rivers Edge subdivision of Wasaga Beach. This contemporary home offers a seamless blend of style and convenience, with access to walking trails, beach ,schools and all the amenities you could desire. Step inside to discover a thoughtfully designed space featuring elegant 12x24 tile, durable vinyl plank flooring, and plush carpeted bedrooms. The spacious front foyer welcomes you, leading to a breathtaking kitchen adorned with sleek black cabinetry and quartz countertops, all overlooking a generous great room with views of the backyard. Retreat to the primary bedroom with ensuite, while additional bedrooms offer comfort and convenience at the front of the home, complete with a main bathroom and laundry closet. An oak staircase leading to the basement hints at the possibilities awaiting the unfinished area. Whether you're downsizing or starting out, your dream Wasaga Beach lifestyle begins here! (id:7526)
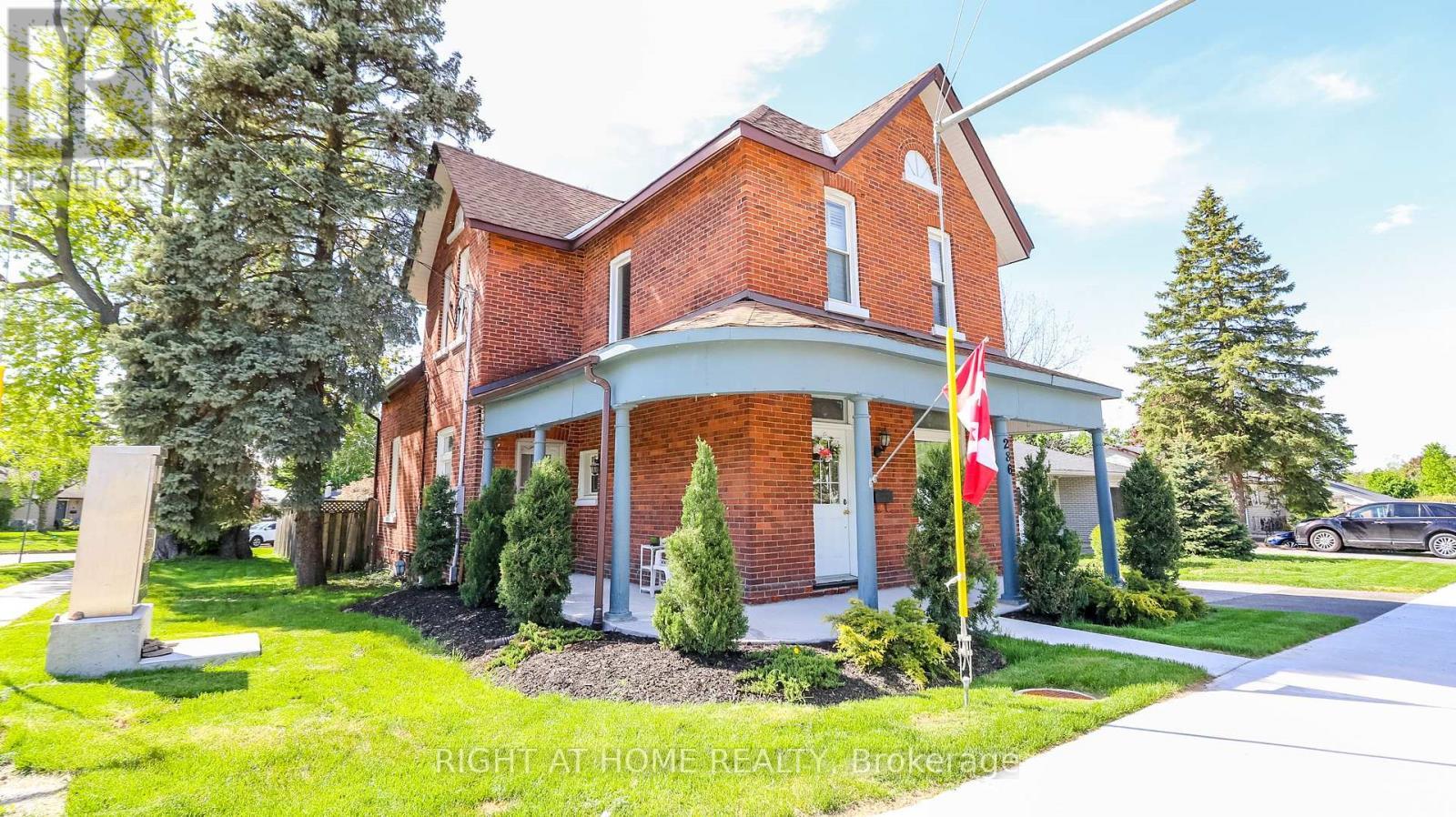
286 DUCKWORTH STREET
Barrie (0 East), Ontario
Listing # S12168694
$764,500
3 Beds
/ 3 Baths
$764,500
286 DUCKWORTH STREET Barrie (0 East), Ontario
Listing # S12168694
3 Beds
/ 3 Baths
WELCOME TO 286 DUCKWORTH STREET CENTRALLY LOCATED IN BARRIE'S SOUGHT AFTER "EAST END". THIS WELL MAINTAINED HOME, ENCLOSING SOME 1,935 SQ. FT., IS PERFECT FOR THE FIRST TIIME HOME BUYER OR THE SAVY INVESTOR WITH THE SEPARATE SECOND FLOOR SELF CONTAINED APARTMENT. INTERIOR ACCENTS FROM YESTERYEAR REMAIN WHILE ONE CAN ENJOY THE LATEST COMFORTS OF TODAY. RECENT UPGRADES COMPLETED INCLUDE SHINGLES 2023, DISHWASHER 2022, MOST PLUMBING 2009, BOTH KITCHENS 2009, A 200 AMP ELECTRICAL SERVICE, FOAM INSULATED ATTIC JOISTS, THE NEW ENCLOSED SIDE PORCH (MUD ROOM), MOST WINDOWS HAVING BEEN REPLACED. OTHER MENTIONABLES... THIS PROPERTY HAS A FULLY FENCED REAR YARD ENHANCED BY A LARGE WEST FACING WALK-OUT DECK. IMAGINE THOSE WARM SUNFILLED EVENINGS IN YOUR PRIVATE BACKYARD PERFECT ENTERTAINING FAMILY & FRIENDS DURING SUMMER EVENINGS. OTHER CONSIDERATIONS IS THE PROPERTY IS A CORNER LOT... THE POTENTIAL OF A GARDEN SUITE (?). (id:7526)
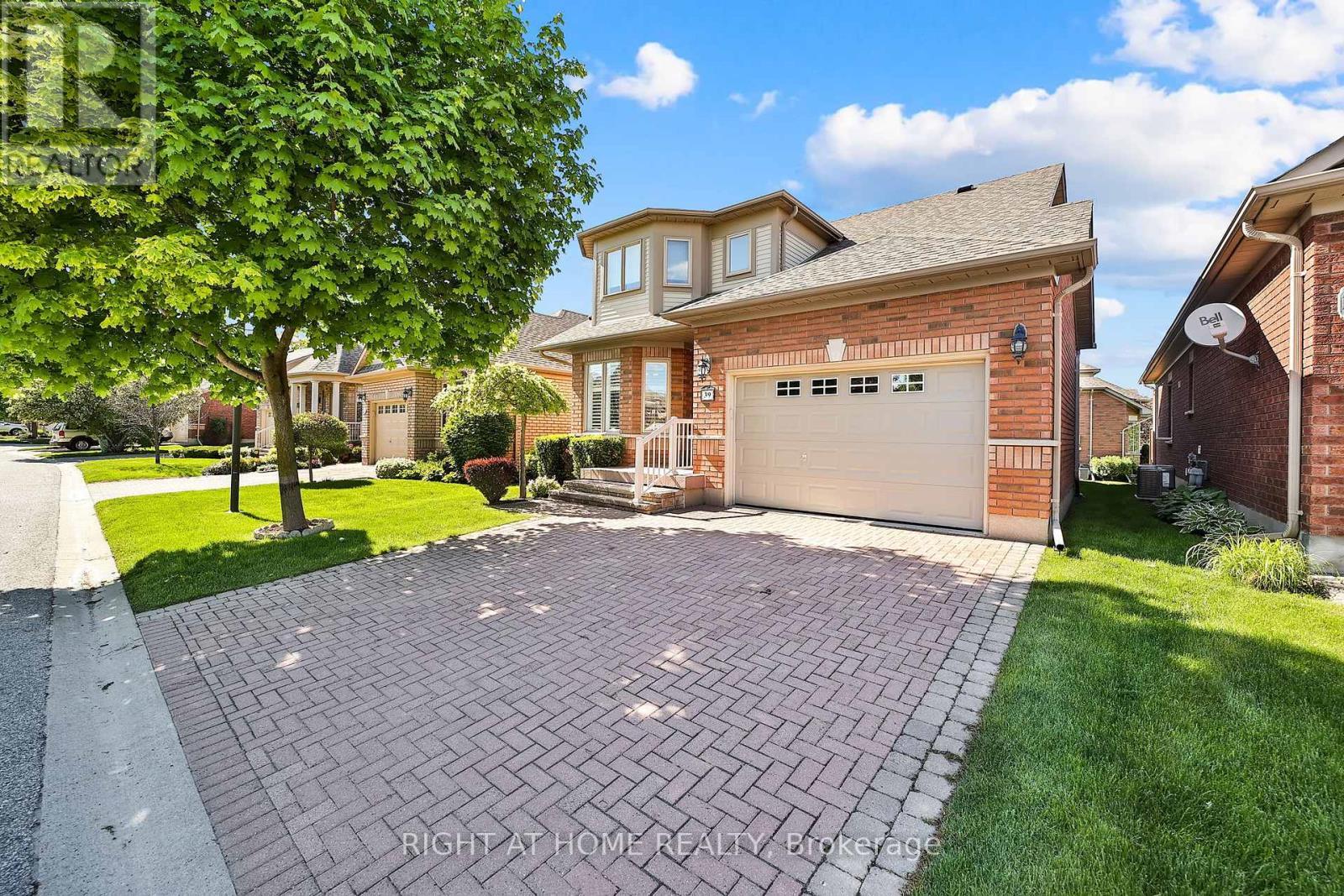
39 VIA AMICI
New Tecumseth (Alliston), Ontario
Listing # N12182494
$764,900
2+1 Beds
/ 4 Baths
$764,900
39 VIA AMICI New Tecumseth (Alliston), Ontario
Listing # N12182494
2+1 Beds
/ 4 Baths
Welcome to this Beautiful & Spacious Renoir model home in the community of Briar Hill. This home features a 1.5 Garage space, fireplace, a large living Room w/ a Walkout to the Deck & Vaulted Ceilings w/ Skylights. This Open Concept Floorplan Is Flooded with Natural Light; Primary bedroom is located on the main level for adult convenience, spacious upper loft w/ 3pcs bath and large windows. Finished Basement w/ additional room and open concept recreational room. Don't miss out on the loving care atmosphere of this beautiful home. (id:7526)
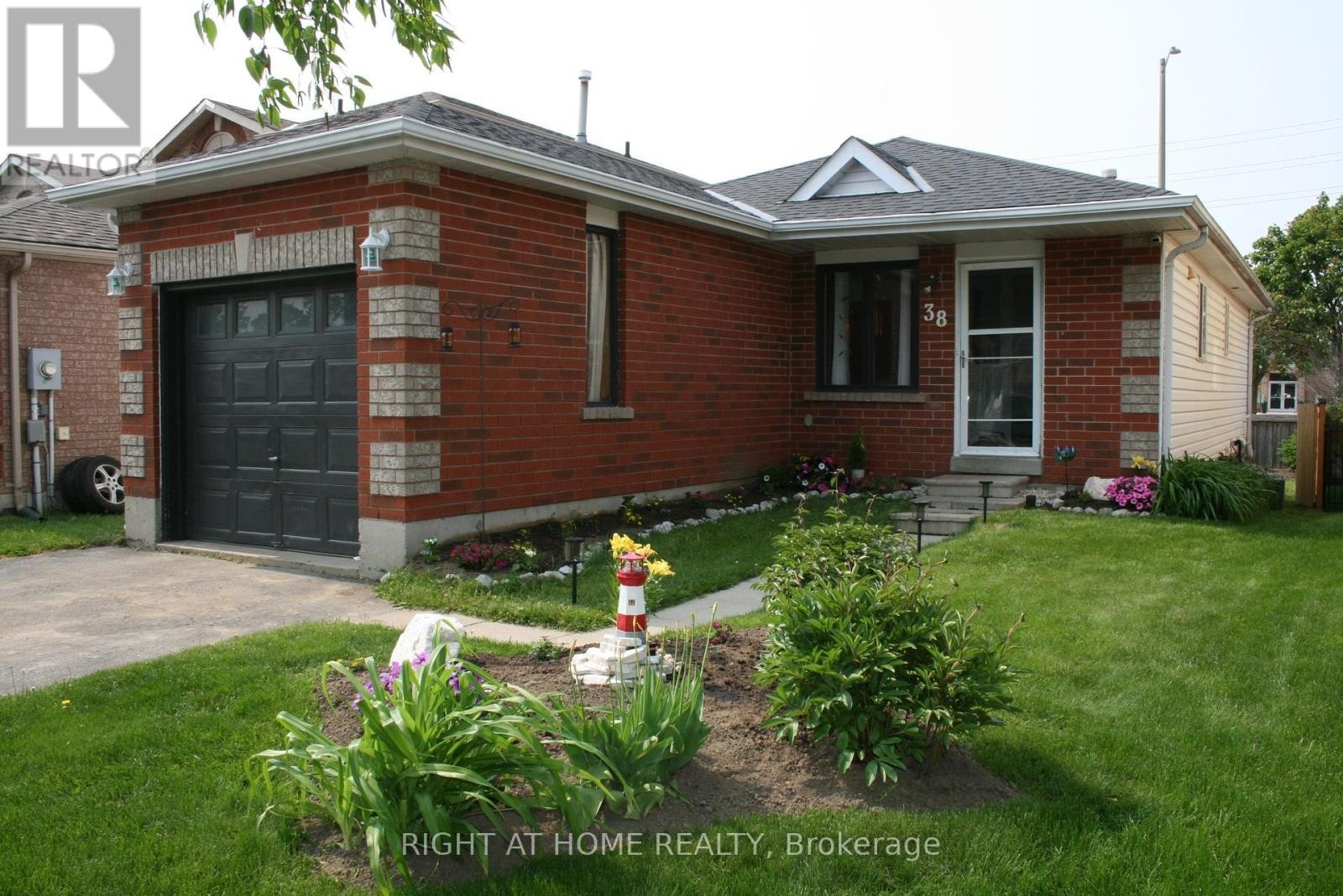
38 GARIBALDI DRIVE
Barrie (Holly), Ontario
Listing # S12181385
$769,999
3 Beds
/ 2 Baths
$769,999
38 GARIBALDI DRIVE Barrie (Holly), Ontario
Listing # S12181385
3 Beds
/ 2 Baths
Amazing Retirement or Starter Home. This clean design bungalow is highly sought after. Features bright rooms with good sized closets. Kitchen has ample cupboards. Home has been well looked after and awaits your personal finishes to make it home. Close to a Rec. Center, Schools, Parks, Public Transit an Hwy 400 access. (id:7526)
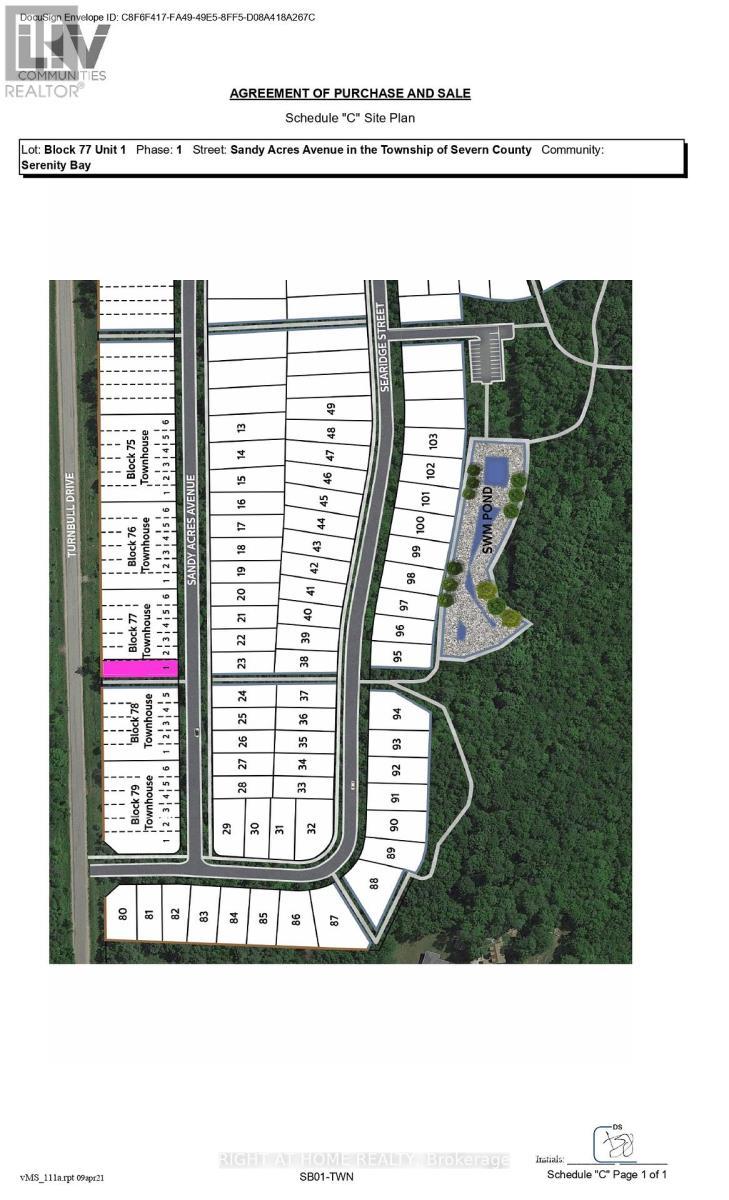
3056 SANDY ACRS AVENUE
Severn (West Shore), Ontario
Listing # S12138345
$799,000
2 Beds
/ 2 Baths
$799,000
3056 SANDY ACRS AVENUE Severn (West Shore), Ontario
Listing # S12138345
2 Beds
/ 2 Baths
Introducing a stunning brand-new home, offering 1,563 sq ft of elegant living space. This exquisite residence features two spacious bedrooms, two full luxurious baths, and a beautifully designed kitchen equipped with brand new appliances and a convenient pantry perfect for all your culinary needs. Move in Ready, this property is situated in the serene community of Serenity Bay. Embrace a lifestyle of luxury with exclusive access to the private Serenity Bay Lake Club, perched by the tranquil waters of the lake. Enjoy recreational activities at the nearby Cunningham Bay Marsh Wetland, where nature's beauty surrounds you. Experience the perfect blend of relaxation and adventure in this idyllic setting, just moments from Orillia (id:7526)
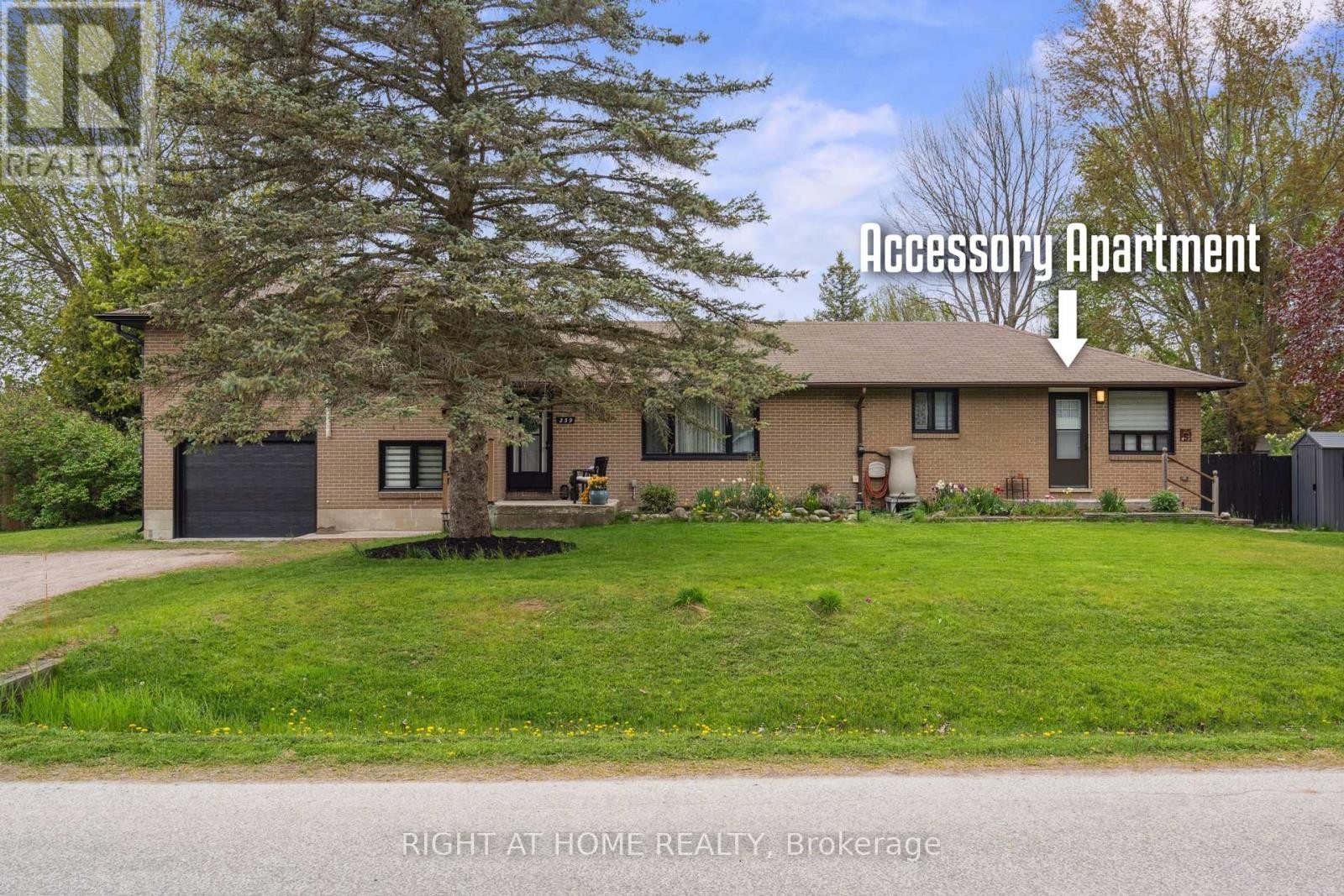
239 CINDY LANE
Essa (Angus), Ontario
Listing # N12154290
$799,000
4+1 Beds
/ 2 Baths
$799,000
239 CINDY LANE Essa (Angus), Ontario
Listing # N12154290
4+1 Beds
/ 2 Baths
Rare Layout with Private, main floor In-Law Suite. This isn't your typical setup; this property stands out with a thoughtfully designed layout that includes a self-contained 1-bedroom suite with its own private entrance, fenced yard space, laundry, and even a separate driveway. No stacked units here; this rare layout provides valuable separation, privacy, and flexible living options. Whether you're looking to house family, create separation for guests, or explore future income potential, this unique setup opens the door to multiple possibilities.The main home features 4 bedrooms, an upgraded bathroom (2020), and updated flooring throughout most of the home (2020). Recent improvements include new windows (Main House/2020), garage door (2020), four ductless A/C units (2022), and roller blinds on all windows (except the main living room). Outside, the spacious yard is surrounded by mature trees, creating a private outdoor retreat where you can relax to the sound of birds, grow a vegetable garden, or entertain on the deck. There's also a fenced garden or dog run, a removable shed (2022), and a wooden playground (2023) for the kids. All of this is conveniently in the growing and tight-knit community of Angus and just minutes from parks, splash pad, baseball diamonds, schools, local shopping, CFB Base Borden, and more. Additional features include: 200 amp electrical service, central vac, and a layout thats hard to find; easy to appreciate. (id:7526)

18 EDGEWOOD CRESCENT
Clearview (New Lowell), Ontario
Listing # S12206391
$799,000
3+1 Beds
/ 2 Baths
$799,000
18 EDGEWOOD CRESCENT Clearview (New Lowell), Ontario
Listing # S12206391
3+1 Beds
/ 2 Baths
Looking for more yard, more parking, and more community? This 3+1-bedroom home sits on a spacious lot with room to store your boat, trailer, or RV. Inside, you'll find tall ceilings as you walk into the main living space and an updated kitchen on the upper floor. The primary bedroom has the walk-in closet you've been hoping for, and natural light fills the home throughout. Downstairs, the finished basement offers a spacious rec room, an extra bedroom, above-grade windows, and tons of storage, giving everyone space to spread out. But it's the lifestyle that truly sets this one apart: Trails for ATVs and hikes are just minutes away. The Legion hosts community events and gatherings year-round. It's the kind of place where neighbours might drop off fresh tomatoes from their garden or lend a hand when you need it, because around here, neighbours aren't strangers. Come see it for yourself. This might just be the one you've been waiting for. BONUS: Hot water tank 2025 (owned) (id:7526)
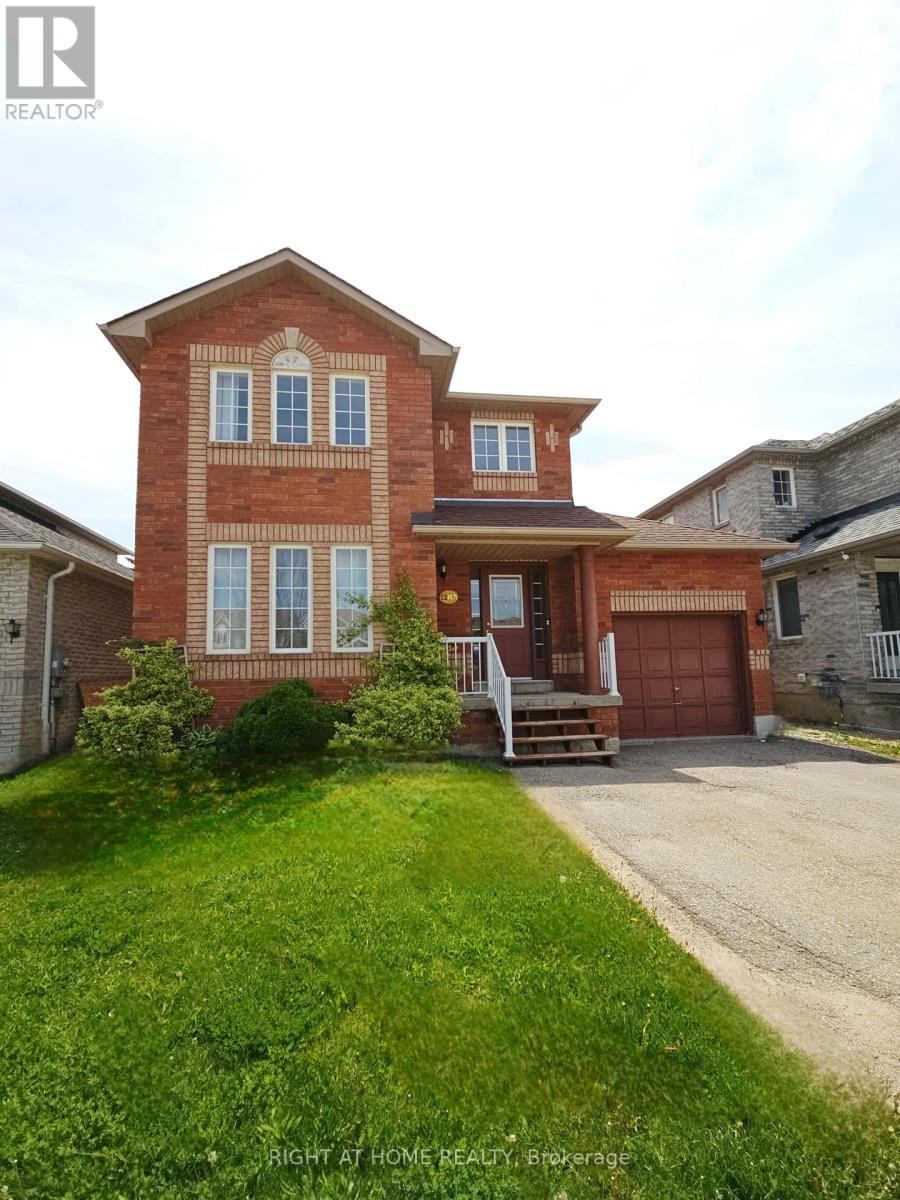
1183 ANDRADE LANE
Innisfil (Alcona), Ontario
Listing # N12190048
$799,900
3+1 Beds
/ 4 Baths
$799,900
1183 ANDRADE LANE Innisfil (Alcona), Ontario
Listing # N12190048
3+1 Beds
/ 4 Baths
Welcome to this fully finished 2-storey detached home located in the heart of Alcona, just steps from stores, banks, restaurants, parks, and the beach. Enjoy the privacy of no neighbors behind and a fully fenced backyard with a deck. Step inside to discover a thoughtfully designed layout featuring a spacious living room, a fully equipped kitchen with extended cabinetry, and a dining. The grand entrance hallway boasts impressive 15-foot ceilings, creating a bright and welcoming atmosphere. Three large bedrooms on 2nd level with the 2 full bathrooms. The fully finished basement includes a spacious rec room, a fourth bedroom, a 3-piece bathroom, and a kitchenette making it an excellent space for extended family or potential rental income. With direct access from the garage, the basement can easily be converted into a separate unit. The laundry area can also be relocated to the basement for added flexibility. This is an exceptional opportunity for families seeking space, comfort, and versatility or for those looking for extra income potential. (id:7526)
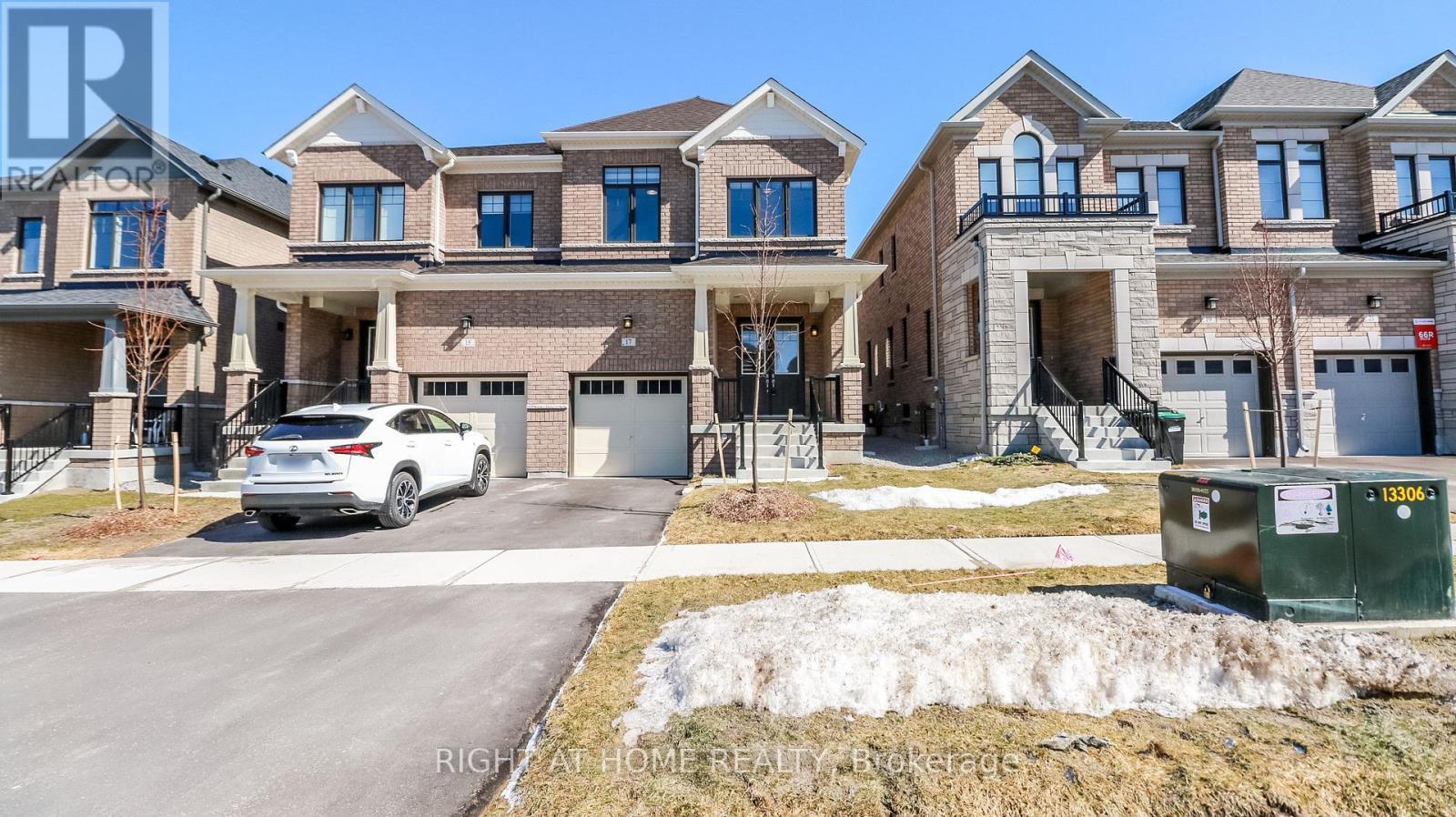
17 PERIWINKLE ROAD
Springwater (Midhurst), Ontario
Listing # S12028209
$799,900
3 Beds
/ 4 Baths
$799,900
17 PERIWINKLE ROAD Springwater (Midhurst), Ontario
Listing # S12028209
3 Beds
/ 4 Baths
This stunning, nearly-new home in the desirable Midhurst Valley neighbourhood offers plenty of space and modern features. The main floor welcomes you with beautiful solid hardwood floors, a cozy fireplace, and stylish zebra blinds throughout. The chef-inspired kitchen is equipped with stainless steel appliances and ample storage. Upstairs, the spacious primary bedroom boasts a luxurious 5-piece ensuite and walk-in closet, while two additional bedrooms offer plenty of natural light. The upstairs laundry adds convenience, and the fully finished basement, accessible through the garage, features a modern kitchen, pot lights, and its own laundry. This home has everything you need! (id:7526)
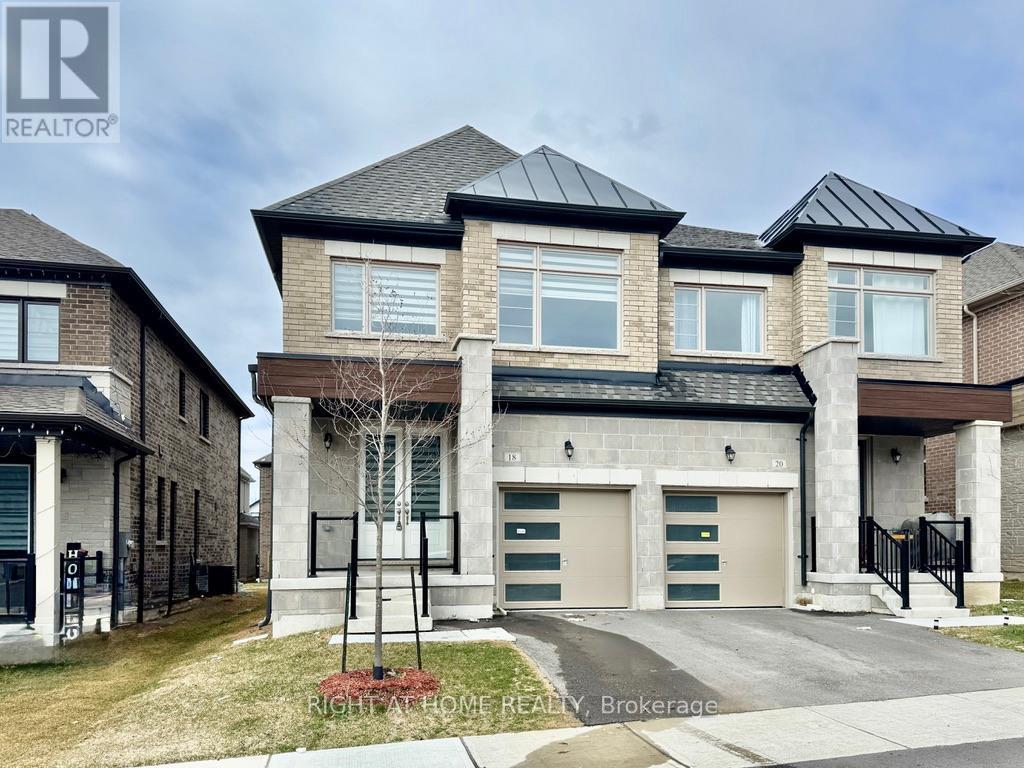
18 DAISY STREET
Springwater (Midhurst), Ontario
Listing # S12091848
$799,900
4 Beds
/ 3 Baths
$799,900
18 DAISY STREET Springwater (Midhurst), Ontario
Listing # S12091848
4 Beds
/ 3 Baths
This spacious 4-bedroom, 3-bathroom semi-detached offers an open-concept main floor with soaring 9' ceilings, perfect for modern living. The bright kitchen features ample cabinetry, stainless steel appliances, and overlooks the living and dining areas ideal for entertaining. Enjoy the convenience of inside access from the garage through the main floor laundry room. Upstairs, you'll find four generous bedrooms, including a large primary suite with a walk-in closet and a luxurious 5-piece ensuite. Both full bathrooms offer dual sinks for added comfort. The included basement provides plenty of extra living space and endless potential. Don't miss this incredible opportunity! (id:7526)
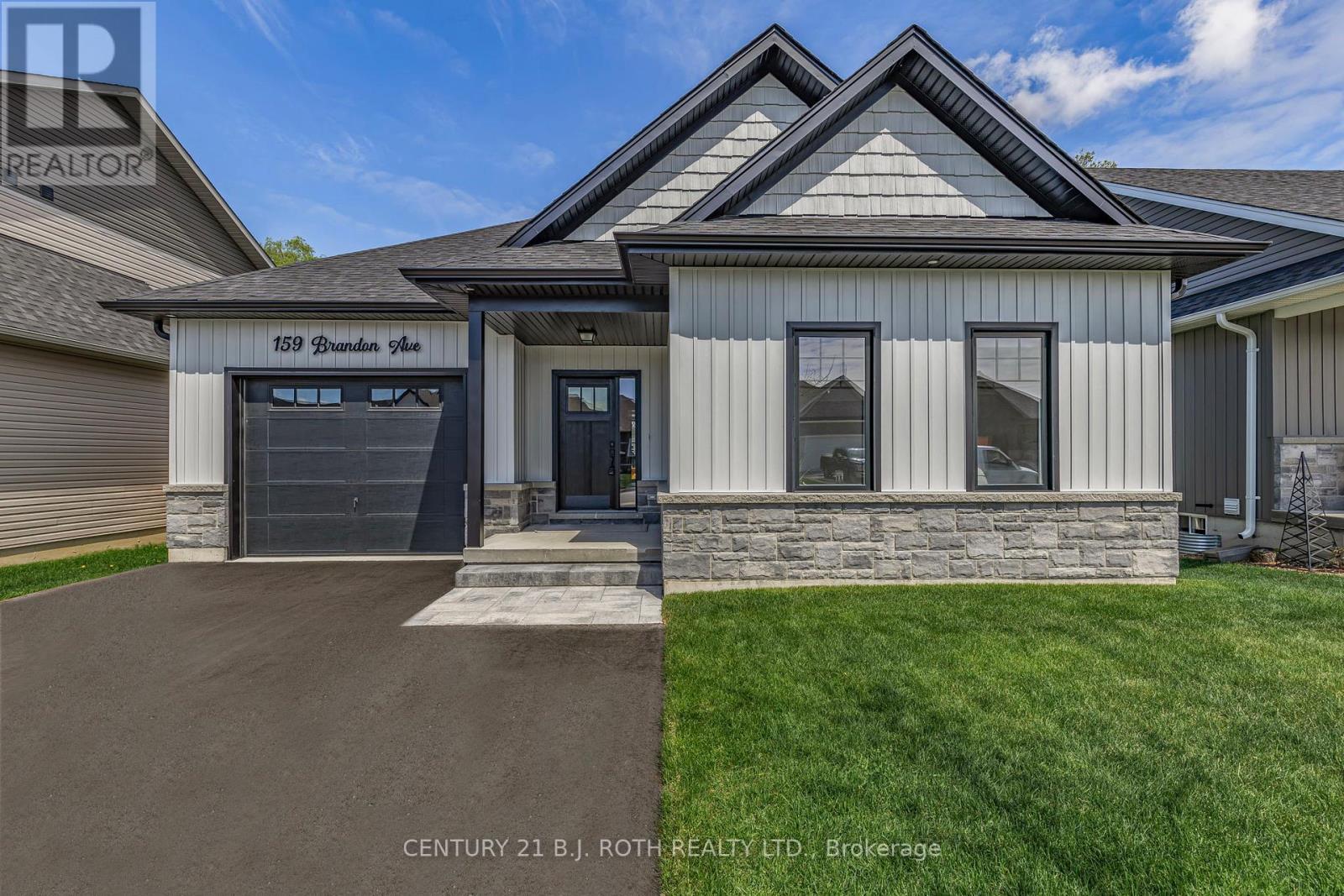
159 BRANDON AVENUE
Severn (Coldwater), Ontario
Listing # S12155903
$799,900
2 Beds
/ 2 Baths
$799,900
159 BRANDON AVENUE Severn (Coldwater), Ontario
Listing # S12155903
2 Beds
/ 2 Baths
Welcome to 159 Brandon Avenue a meticulously maintained home offered by the original owners in one of Coldwater's most sought after subdivisions and built by a highly regarded builder. This stunning Springford model bungalow sits on a prime lot with impressive curb appeal and thoughtful luxurious upgrades throughout the interior and exterior. Step inside to discover a bright and open layout featuring an upgraded kitchen with island and quartz counters, luxury engineered hardwood flooring, and modern pot lighting. The primary bedroom boasts double closets and a private ensuite with a walk-in shower. Enjoy the outdoors in your fully fenced, beautifully landscaped backyard, complete with a clear-railed deck, gazebo, and storage shed perfect for relaxing or entertaining. Oversized single-car garage, fully insulated, with extra length, a garage door opener with battery and Wi-Fi backup, and a 3-car driveway Vinyl siding with stone and shaker accents, asphalt shingles 200 amp electrical service, Nest thermostat, and central vacuum Full water filtration system including a carbon filter, water softener, reverse osmosis, and booster pumps at the fridge and sink 1100 squaqre foot unfinished basement is a blank canvass for you to customize and features a laundry room with sink, rough-in for future bath has multiple large windows throughout and walk up to inside entry to garage. Located just minutes from Highway 400, this home offers easy access to Barrie, Orillia, Muskoka, and beyond, making commuting or weekend getaways a breeze. Coldwater itself is known for its small town charm, community events, and natural beauty the perfect place to call home pride of ownership is evident throughout. (id:7526)
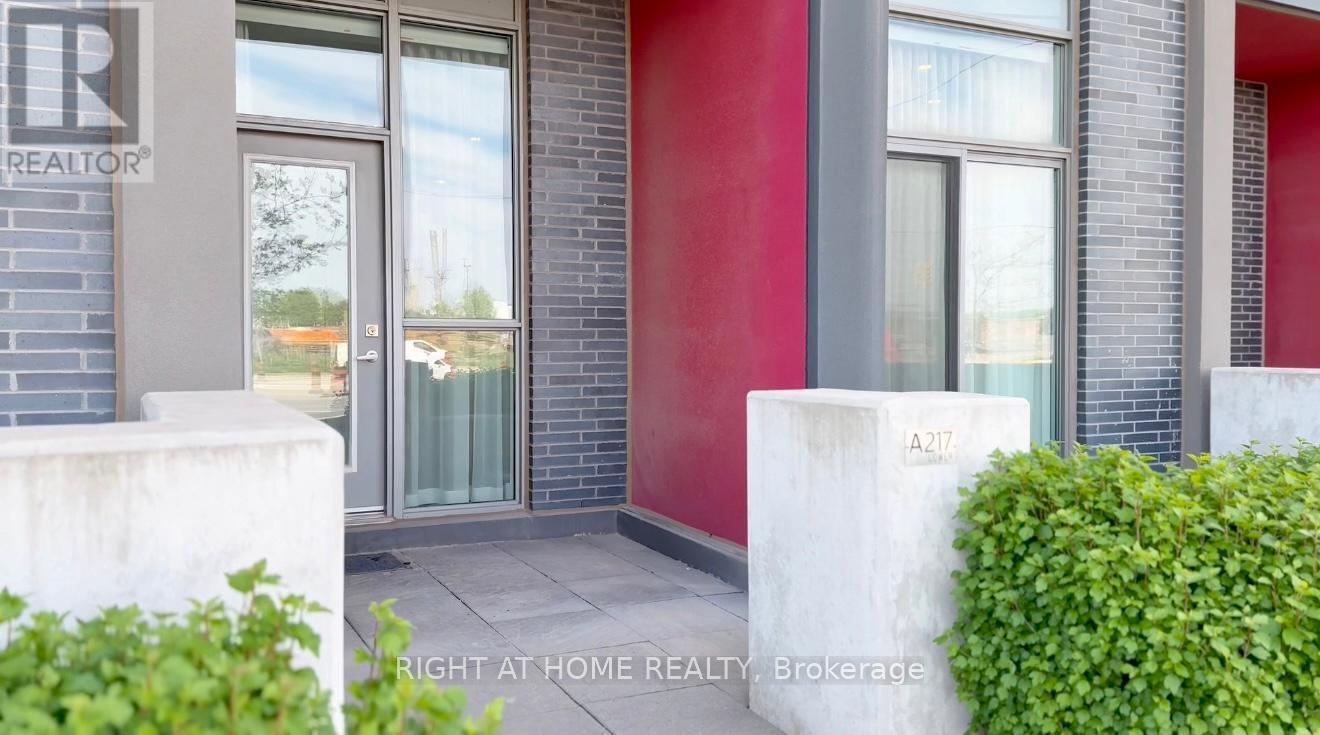
A217 - 5230 DUNDAS STREET
Burlington (Orchard), Ontario
Listing # W12166579
$800,000
2+1 Beds
/ 3 Baths
$800,000
A217 - 5230 DUNDAS STREET Burlington (Orchard), Ontario
Listing # W12166579
2+1 Beds
/ 3 Baths
Stunning Two-Storey Ground Floor Condo with Private Street Access & Premium Amenities. This beautifully upgraded two-storey ground floor Vista model is in pristine condition, has had only 1 owner & offers the perfect blend of convenience and luxury. Enjoy direct, private street-level access plus second-floor access to building elevators and amenities. Includes 2 owned parking spots. Inside, this premium model features high-end finishes and custom built-ins throughout including a custom built-in media centre in living room & custom wall accents. The chef's kitchen is outfitted with integrated built-in appliances, while the 2.5 bathrooms and 3 bedrooms are designed for both style and functionality. The bedrooms include a wall-to-wall fitted bed system with built-in nightstands, and the primary suite boasts a spacious walk-in closet with a custom closet organizer and shelving. The second floor includes a bonus media area and in-unit laundry. Residents enjoy access to exceptional amenities via the courtyard gardens. Enjoy exclusive use of the Resident's clubhouse that houses a full gym, sauna & steam room, 2 plunge pools, a gourmet communal kitchen, a large billiards room, an entertainment lounge, conference room, an outdoor BBQ area as well as concierge service with secure entry & elevator access. This is an absolutely stunning, move in ready unit, a rare opportunity and a pleasure to show. (id:7526)
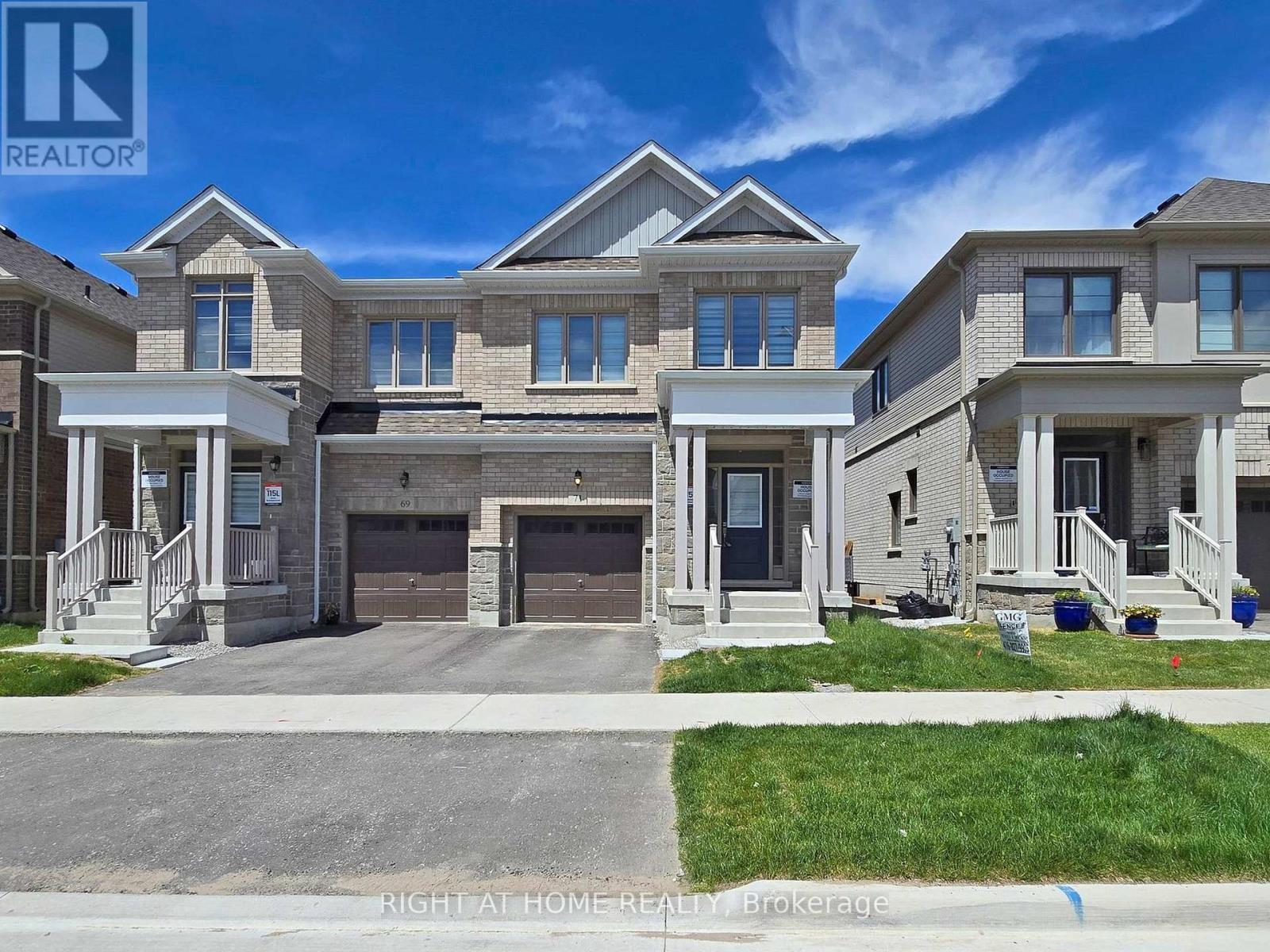
71 PHOENIX BOULEVARD
Barrie, Ontario
Listing # S12166448
$809,900
4 Beds
/ 3 Baths
$809,900
71 PHOENIX BOULEVARD Barrie, Ontario
Listing # S12166448
4 Beds
/ 3 Baths
Welcome to 71 Phoenix Boulevard a beautifully crafted 2,086 sq ft semi-detached home built by award-winning Great Gulf. Featuring solid hardwood floors throughout the open-concept main floor, this home offers a modern kitchen with stainless steel appliances, stone countertops, and plenty of cabinet space. Large windows fill the home with natural light, complemented by zebra blinds on all windows. Enjoy inside garage access with an automatic door opener, central air conditioning, and a separate side entrance to the basement. The lush green lawn adds to the homes charm. Prime South Barrie location, close to all amenities, Highway 400, and Barrie South GO Station. (id:7526)
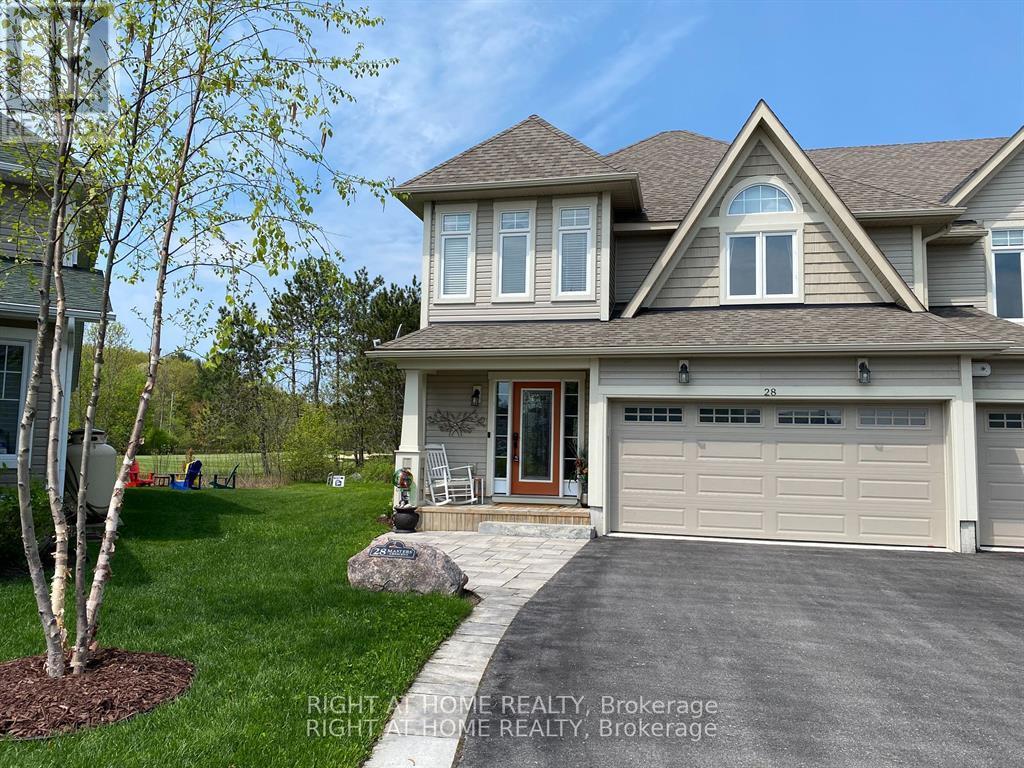
28 MASTERS CRESCENT
Georgian Bay (Baxter), Ontario
Listing # X12024684
$847,777
4 Beds
/ 4 Baths
$847,777
28 MASTERS CRESCENT Georgian Bay (Baxter), Ontario
Listing # X12024684
4 Beds
/ 4 Baths
Your Dream Home awaits at the Residences of Oak Bay Golf & Marina Community on the shores of Georgian Bay. Spend your mornings on the neighbouring Golf links before heading out on the sparkling waters for a relaxing excursion, invigorating water sports, or hours of fishing enjoyment. This impressive end-unit townhome, backing onto the prestigious Oak Bay Golf Course, offers a lifestyle of tranquility and leisure. Conveniently located 2 minutes to Hwy 400 & 90 minutes to the GTA, 15 minutes to Mount St. Louis Moonstone, & close to OFSC Trails for your Winter Enjoyment too! As you step inside, you're greeted by an inviting open-concept layout integrating the kitchen, living & dining areas. The kitchen is a culinary haven boasting modern amenities and ample counter space, perfect for everyday living & entertainment. Adjacent to the main living area, a sunroom beckons, offering a tranquil retreat where you can unwind & relish the picturesque scenery, & sunsets over the golf course. (id:7526)
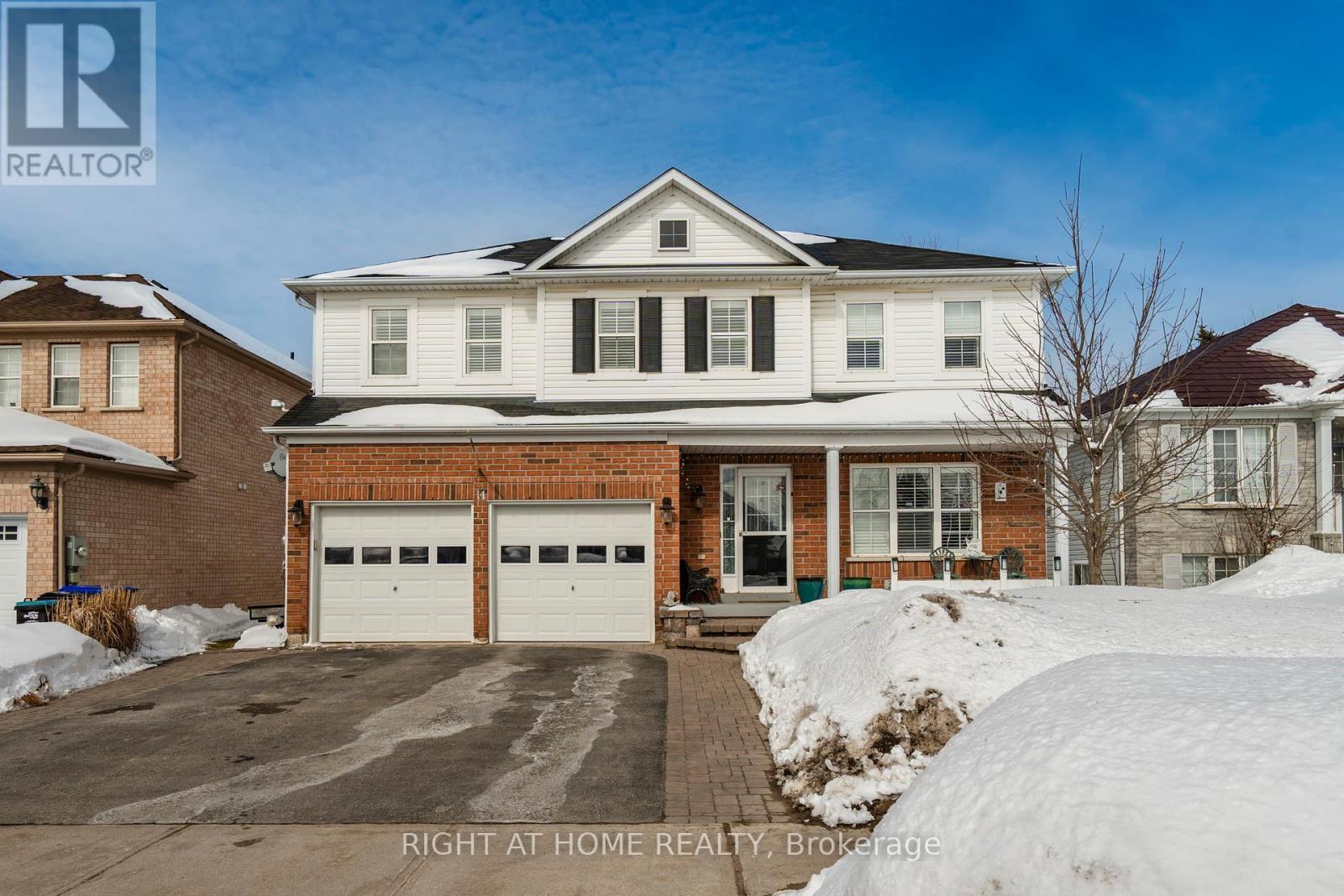
14 GOLD PARK GATE
Essa (Angus), Ontario
Listing # N12012401
$849,900
4 Beds
/ 3 Baths
$849,900
14 GOLD PARK GATE Essa (Angus), Ontario
Listing # N12012401
4 Beds
/ 3 Baths
Welcome to this beautiful 4-bed, 3-bath home that combines style, functionality, and comfort in every corner. Minutes away from Barrie, Alliston and Base Borden. Perfectly situated in a desirable neighborhood, this residence offers an expansive living space, ideal for modern family living. Hardwood floors on upper level and family room and ceramic throughout. Large windows allow plenty of natural light and California shutters installed throughout the house.The heart of the home is the spacious eat-in kitchen, designed for the home chef. Featuring a large central island, additional cabinetry, added pantry for extra storage, granite countertops and custom backsplash, dishwasher, gas stove, built in microwave, fridge, walkout to deck, this kitchen has it all.Large master bedroom w/walk-in closet, and a 4-piece ensuite. Three additional generously sized bedrooms provide ample space for family, guests, or home office. Upper-level laundry room with a bright window.The basement is partially finished, with an included pool table and potential for further customization is limitless.A large fenced backyard ideal for relaxing or hosting gatherings, with gazebo, gas hook up for BBQ, computerized inground lawn sprinkler system and storage shed, five fruit trees.A double attached garage and mud room you have ample storage and parking space, and the home also boasts a 7-stage reverse osmosis water system for purified drinking water. The upgraded furnace (UV light), A/C, tankless gas water heater, water softener, carbon water filter, and humidifier add to the overall energy efficiency and comfort of the home.This home combines luxury and convenience in a way that will make you fall in love from the moment you walk in. Whether youre relaxing in the master suite, entertaining guests in the expansive kitchen, or enjoying the outdoors, this property is designed for the lifestyle youve always dreamed of. Dont miss your chance to see this exceptional home, schedule your viewing today! (id:7526)
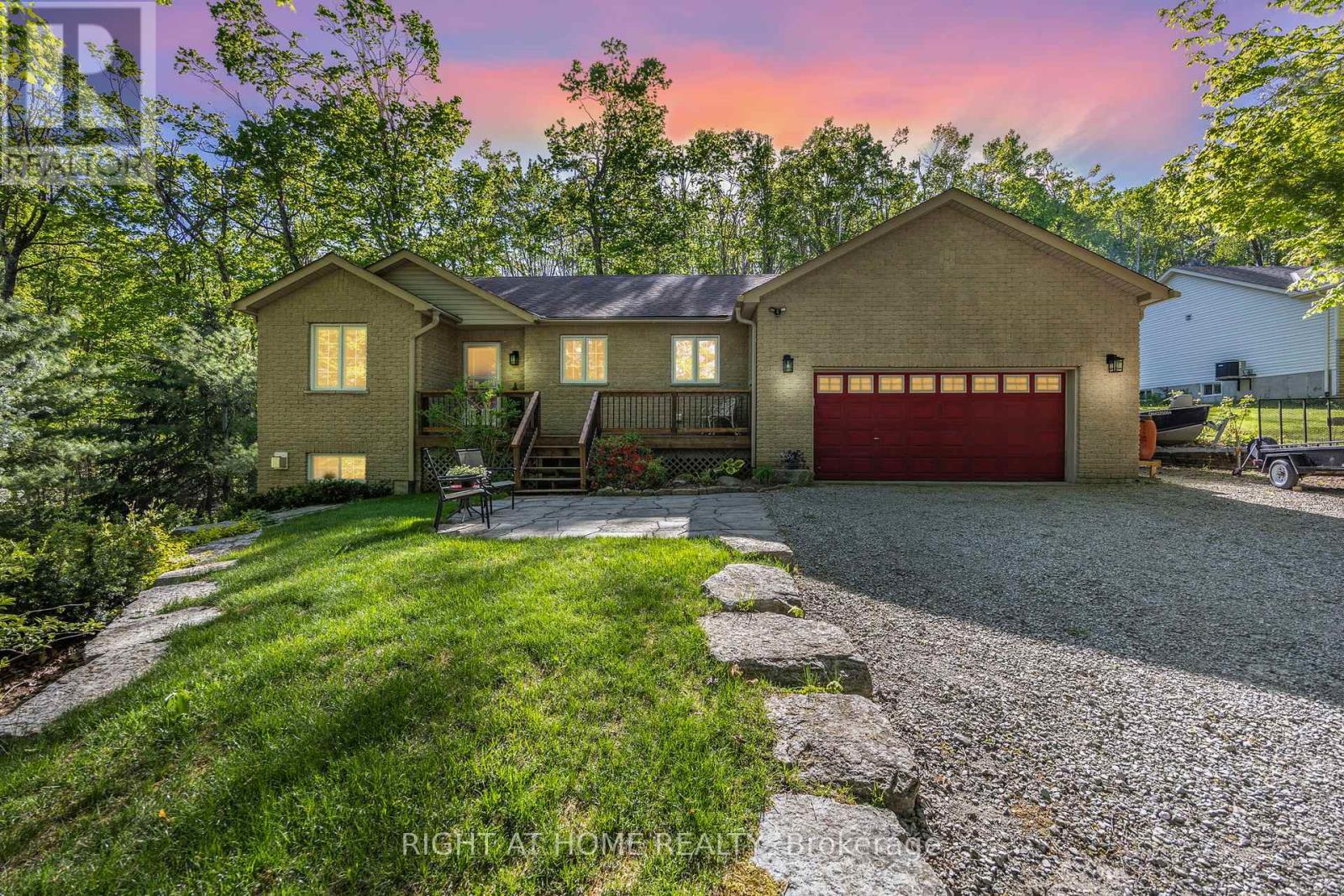
3328 LINE 6 LINE N
Oro-Medonte (Sugarbush), Ontario
Listing # S12176975
$885,000
3+1 Beds
/ 3 Baths
$885,000
3328 LINE 6 LINE N Oro-Medonte (Sugarbush), Ontario
Listing # S12176975
3+1 Beds
/ 3 Baths
Fall in Love with this Immaculate Home Nestled in the heart of Beautiful Sugarbush Community in Oro Medonte. Welcome to your Dream retreat! This Bungalow Home offers over 2,200 sq ft of living space and sits gracefully on a landscaped half-acre land, surrounded by outstanding Trees and Nature's tranquility. Step into the private backyard oasis, where a large deck overlooks a serene Waterfall feature perfect for Summer Family gatherings or peaceful mornings with a coffee, listening to the soothing sounds of birdsong and cascading water. In the evening, unwind with a glass of wine as the Sun sets over your very own retreat. Inside, this bright and open-concept Home is filled with natural light, boasting Cathedral Ceilings, Hardwood Floors, and Large Windows offering spectacular views from every corner year-round. The spacious Kitchen with Quartz counters is the Heart of the Home, ideal for Family get-togethers and preparing delicious meals.The generous size Primary Bedroom features stunning views and a beautifully updated private ensuite, the perfect place to Relax at the end of the day. Two additional Bedrooms, Laundry room, and additional updated bathroom with a bathtub provide comfort and convenience on the main level. Downstairs, the fully finished walk-out basement presents an incredible potential for an in-law suite or guest accommodations. It includes a Rec-room with a cozy Fireplace, an additional Bedroom or Office, a huge workshop space for hobbies right inside the comfort of your Home, and a bonus powder room for added convenience. This Home is not just a place, it is a lifestyle. Enjoy being minutes away from Golf courses, Ski Resorts, Vetta Spa, Biking/Hiking Trails, Fishing, Boating, and so much more! Easy commute to the GTA and Toronto, making it the perfect blend of nature, accessibility and convenience. Energy, and Beauty surround you inside and out. Don't miss this opportunity to own your piece of Paradise. Book your private showing today! (id:7526)
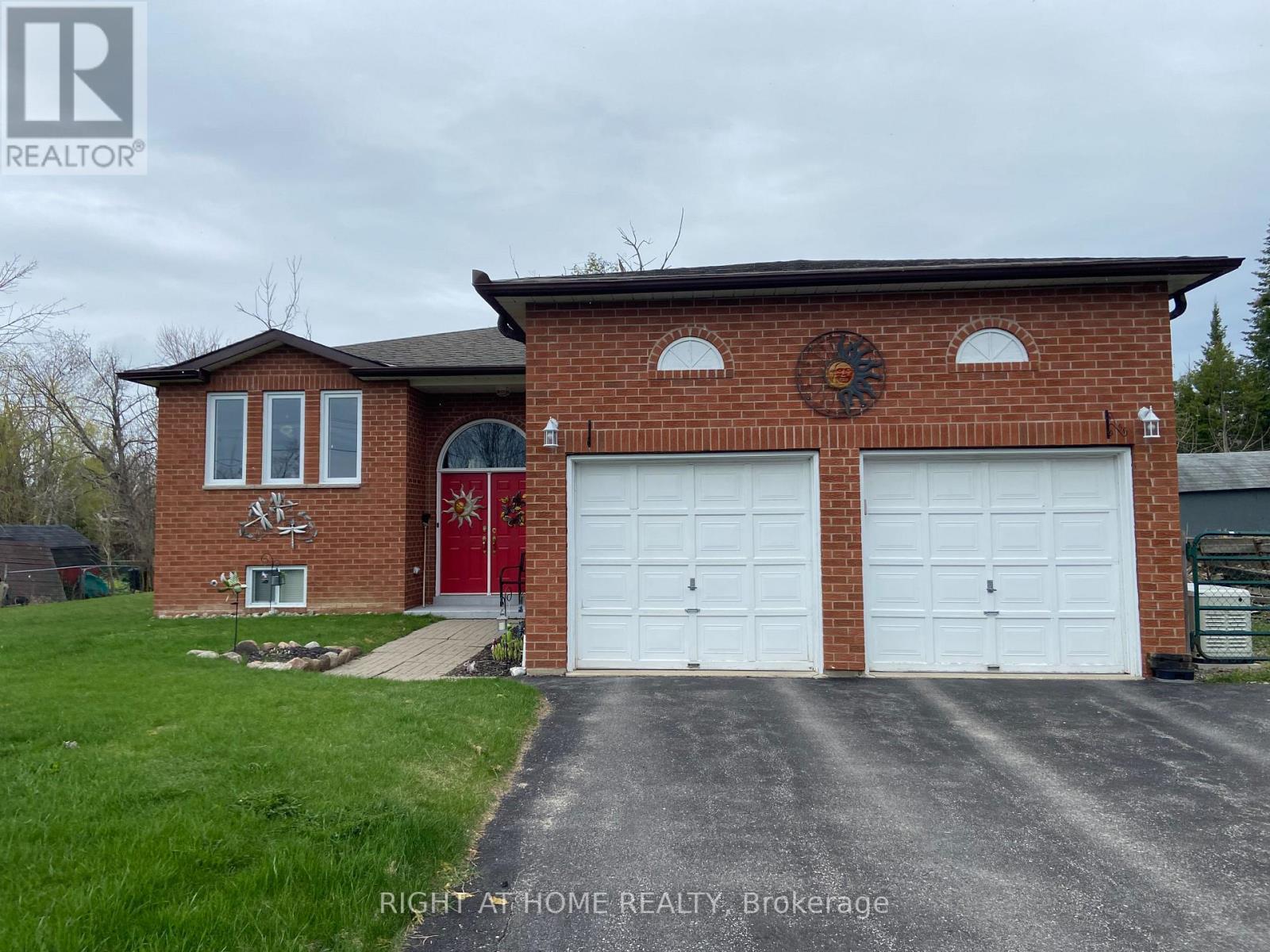
4 CAMPBELL AVENUE
Oro-Medonte, Ontario
Listing # S12126400
$899,900
3 Beds
/ 3 Baths
$899,900
4 CAMPBELL AVENUE Oro-Medonte, Ontario
Listing # S12126400
3 Beds
/ 3 Baths
Full brick bungalow, in law potential. Living room with gas fireplace. Primary bedroom with 4 pc ensuite and large walk in closet. 10kw Generac back up generator. Extensive ceramics. 16' X 12' basement work shop. Large eat in main kitchen with walk out to deck with N/G for BBQ. Gated side yard with entry to garage.2 garage openers, inside entry to house. High efficiency gas furnace replaced new, March 2024. Windows done in 2013. Seller is downsizing and willing to leave some furniture. Great family neighbourhood, short walk to public waterfront on Lake Simcoe.15 minutes to Orillia and Barrie. (id:7526)

22 SASCO WAY
Essa (Angus), Ontario
Listing # N12135004
$923,800
4+2 Beds
/ 5 Baths
$923,800
22 SASCO WAY Essa (Angus), Ontario
Listing # N12135004
4+2 Beds
/ 5 Baths
Welcome to 22 Sasco Way. This beautifully designed home offers 3,400 sq ft of finished living space. Room for the whole family! 6 bedrooms, 5 bathrooms. IN-LAW capability. This spacious property features an open-concept main floor with a generous living area, and a sleek, modern kitchen with white cabinetry, stainless steel appliances and a large island with seating for four, with stylish pendant lighting. The bright eat-in area offers a double patio door walkout that leads to a large deck, fully fenced and oversized lot. The second floor boasts four spacious bedrooms, including a primary suite with a walk-in closet and a 5-piece ensuite presenting a soaker tub, a separate walk-in glass-walled shower, a separate water closet and two separate vanities. The second bedroom also includes a walk-in closet and a four piece ensuite. Bedrooms three and four share a 4-piece washroom with a two sink vanity. The fully finished basement provides additional living space, perfect for the in-laws. The basement includes two bedrooms, a 3 piece bathroom and additional laundry hook ups. This area has the potential of a second kitchen with the stove plug and under counter wiring. Additional home features include 200 amp service, carpet free throughout, and a water softener. This home is complete with a double-car garage with inside entry. Located just minutes from schools, parks, golf courses, trails, shopping, and dining. Only 10 minutes to Base Borden, 20 minutes to Barrie or Alliston. Don't miss this opportunity to own a spacious, stylish, conveniently located home. ** This is a linked property.** (id:7526)
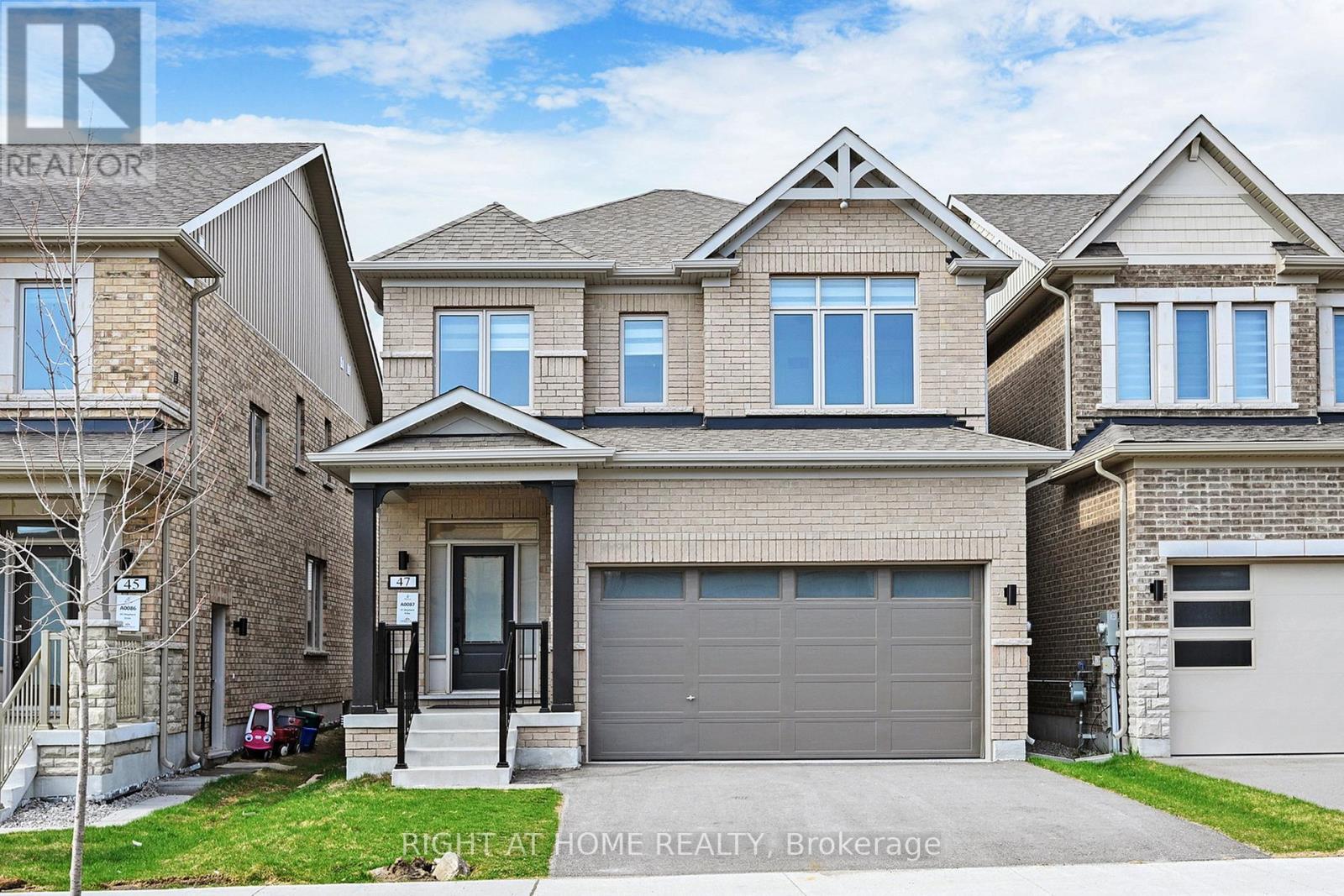
47 SHEPHERD DRIVE
Barrie, Ontario
Listing # S12105711
$925,000
4 Beds
/ 3 Baths
$925,000
47 SHEPHERD DRIVE Barrie, Ontario
Listing # S12105711
4 Beds
/ 3 Baths
Elegant All-Brick Residence on Premium 33' Lot! Experience elevated living in this impeccably designed 4-bedroom, 2.5-bath home showcasing a sophisticated open-concept layout. The sun-filled family room is anchored by a beautiful gas fireplace, while wide-plank flooring (no carpet on the main), custom zebra blinds, and rich hardwood stairs add warmth and character. The chef-inspired kitchen boasts a grand centre island and flows effortlessly to a cedar deck and fully fenced backyard, perfect for outdoor gatherings. A "Sunshine Basement" with oversized windows offers incredible potential for a bright, spacious lower level. Enjoy the convenience of an oversized 2-car garage with 8' extra-tall doors, and retreat to a serene primary suite complete with a walk-in closet and spa-like ensuite. This exceptional home is move-in ready and filled with thoughtful upgrades throughout. (id:7526)
