Listings
All fields with an asterisk (*) are mandatory.
Invalid email address.
The security code entered does not match.
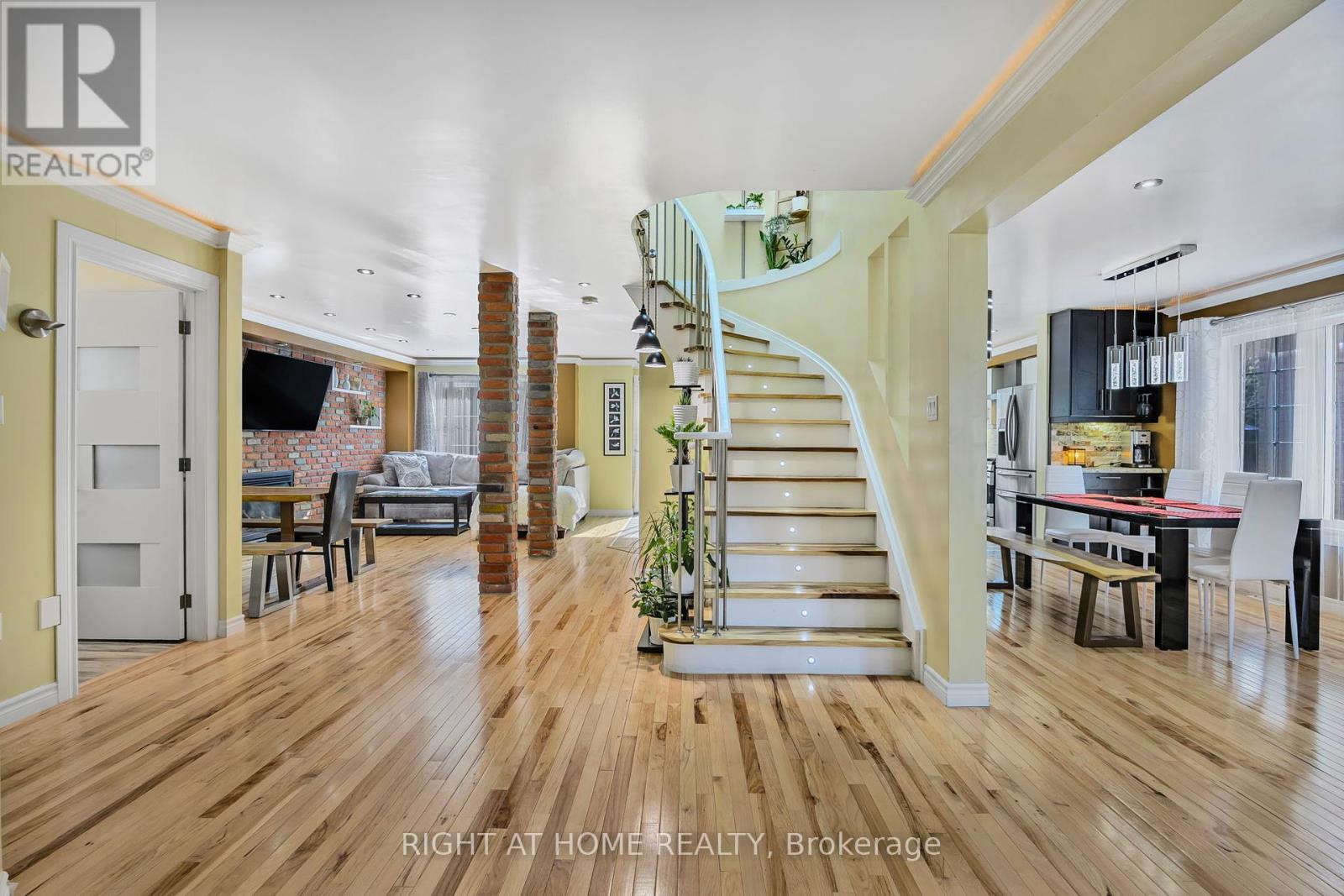
15 BLACK WILLOW DRIVE
Barrie (Holly), Ontario
Listing # S12156227
$989,000
4+3 Beds
/ 5 Baths
$989,000
15 BLACK WILLOW DRIVE Barrie (Holly), Ontario
Listing # S12156227
4+3 Beds
/ 5 Baths
PRICE TO SELL!! Welcome to this stunning all-brick two-story home located in Barrie's desirable south end, just a short walk to both elementary and secondary schools. This beautifully upgraded residence offers a bright, open-concept main floor featuring hardwood and porcelain flooring, a custom gas fireplace framed by decorative brick, and elegant crown molding with integrated lighting. The gourmet kitchen boasts an extended island with a secondary sink, perfect for meal prep and entertaining. The breakfast area opens directly to a professionally landscaped designer backyard, creating a seamless indoor/outdoor living experience. Upstairs, natural light pours in through a skylight above the main staircase, complemented by modern stair lighting. Each bedroom features custom decorative walls, adding style and character throughout. Additional highlights include a central vacuum system, tankless water heater, and abundant storage in the oversized garage. The beautifully manicured front yard offers exceptional curb appeal and accommodates parking for five vehicles. The fully finished basement offers a private separate entrance and is ideal for extended family or potential in-law living. It includes a full kitchen, spacious living room, two bedrooms, private laundry, a full washroom, and dedicated storage space, providing comfort, privacy, and functionality. This move-in-ready home is a rare opportunity in one of Barrie's most family-friendly neighborhoods. (id:7526)
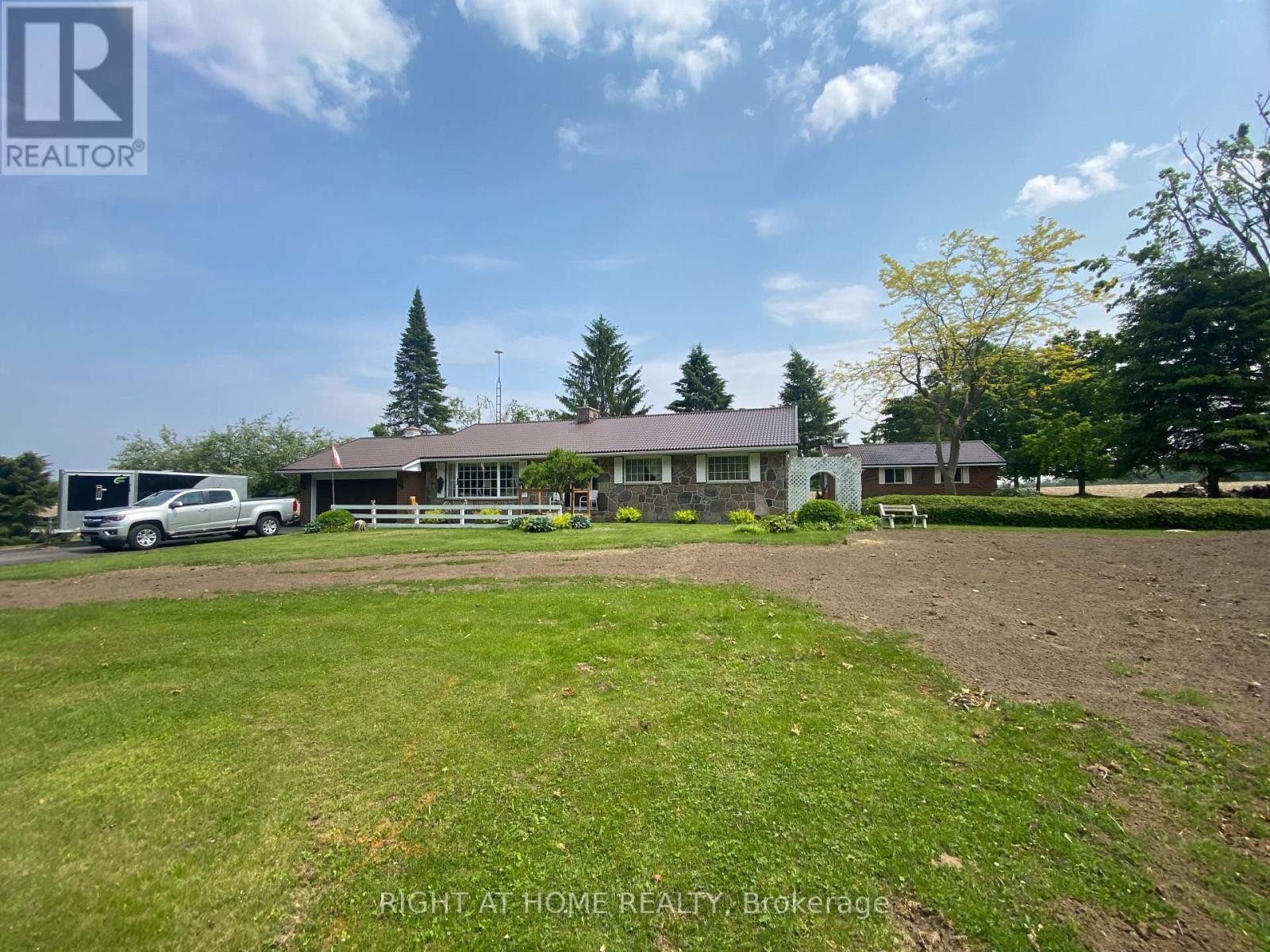
978 15/16 SIDE ROAD E
Oro-Medonte, Ontario
Listing # S12206576
$989,900
3 Beds
/ 1 Baths
$989,900
978 15/16 SIDE ROAD E Oro-Medonte, Ontario
Listing # S12206576
3 Beds
/ 1 Baths
Discover 978 15/16 Sideroad in picturesque Oro-Medonte Township. This stunning property offers the perfect blend of serene rural living and convenient access to all amenities. Imagine waking up to fresh air and beautiful views, with ample space for all your aspirations whether it's cultivating a garden, or simply enjoying the peace and quiet. First time offered, owner built Bungalow Brick with stone masonry front. over three quarter acre lot With 20 by 30 foot Brick workshop. Surrounded by fields, privacy no close neighbors, mature trees. Comfortable gas fireplace In living room. Large oak kitchen with sliding glass door walk out to rear yard. Large bright entrance way. This home has been very well maintained. Worry free metal roof. Brand new septic tank and system just installed. 16 kilowatt Generac generator With automatic switch. 2 minutes to East Oro public school. Minutes to Hwy 11 Barrie and Orillia and many amenities. This is a great opportunity to own a family home with over 1500 square foot plus partly finished basement. (id:7526)
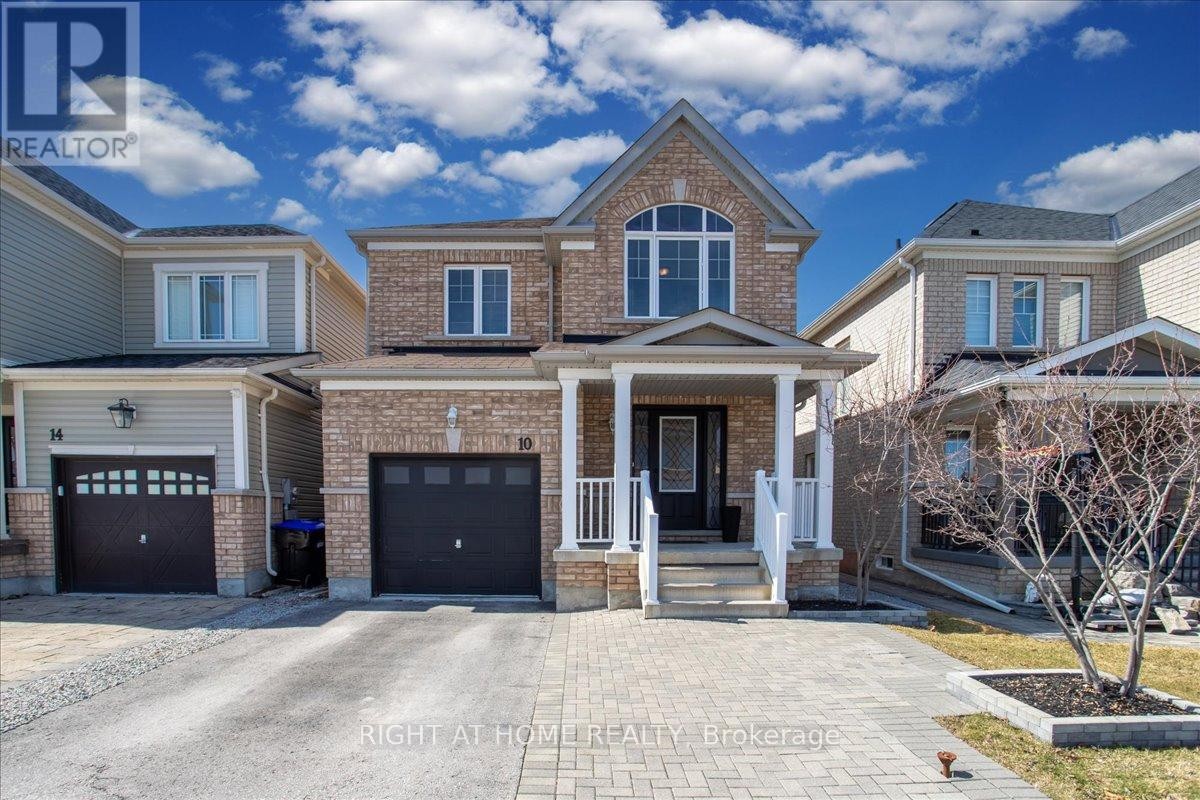
10 LIBERTY CRESCENT
Bradford West Gwillimbury (Bradford), Ontario
Listing # N12228758
$999,000
4 Beds
/ 3 Baths
$999,000
10 LIBERTY CRESCENT Bradford West Gwillimbury (Bradford), Ontario
Listing # N12228758
4 Beds
/ 3 Baths
Stunning! 4-Bed, 3 Bath Detached Home with over 2,000 Sq Ft + Finished Basement! Welcome to 10 Liberty Cres., located in a highly sought-after, family-friendly neighbourhood in Bradford. Upon entering, you are greeted by a beautiful, bright and spacious open-concept main floor, featuring sleek, modern finishes throughout. The well-designed and functional layout includes a convenient first-floor laundry room, a formal living/dining room, and a welcoming family room with a stunning vaulted ceiling. The upgraded kitchen features a custom layout that is truly a chefs dream, showcasing a large center island with breakfast bar seating, elegant quartz countertops, under-valance lighting, and stainless steel appliances - ideal for both everyday living and entertaining. Upstairs, the primary bedroom serves as a true retreat, complete with a generous walk-in closet and a luxurious 4-piece ensuite bathroom. Three additional bedrooms, a large linen closet, and a 4-piece bathroom complete the second floor ensuring ample space for the entire family. The finished basement has a large rec room, offering additional living/flex space perfect for a home office, gym, play room or family gatherings. Step outside to discover a fully fenced, beautifully landscaped backyard, featuring a large deck that is perfect for hosting guests or enjoying a quiet evening outdoors. Conveniently located near modern amenities, parks, schools, and easy access to Hwy 400. This home offers both convenience and an exceptional living experience. Recent updates include freshly/professionally painted main floor (2025), New Dishwasher (2023), New Stove (2023).*No Offer Date! Offers Anytime. (id:7526)
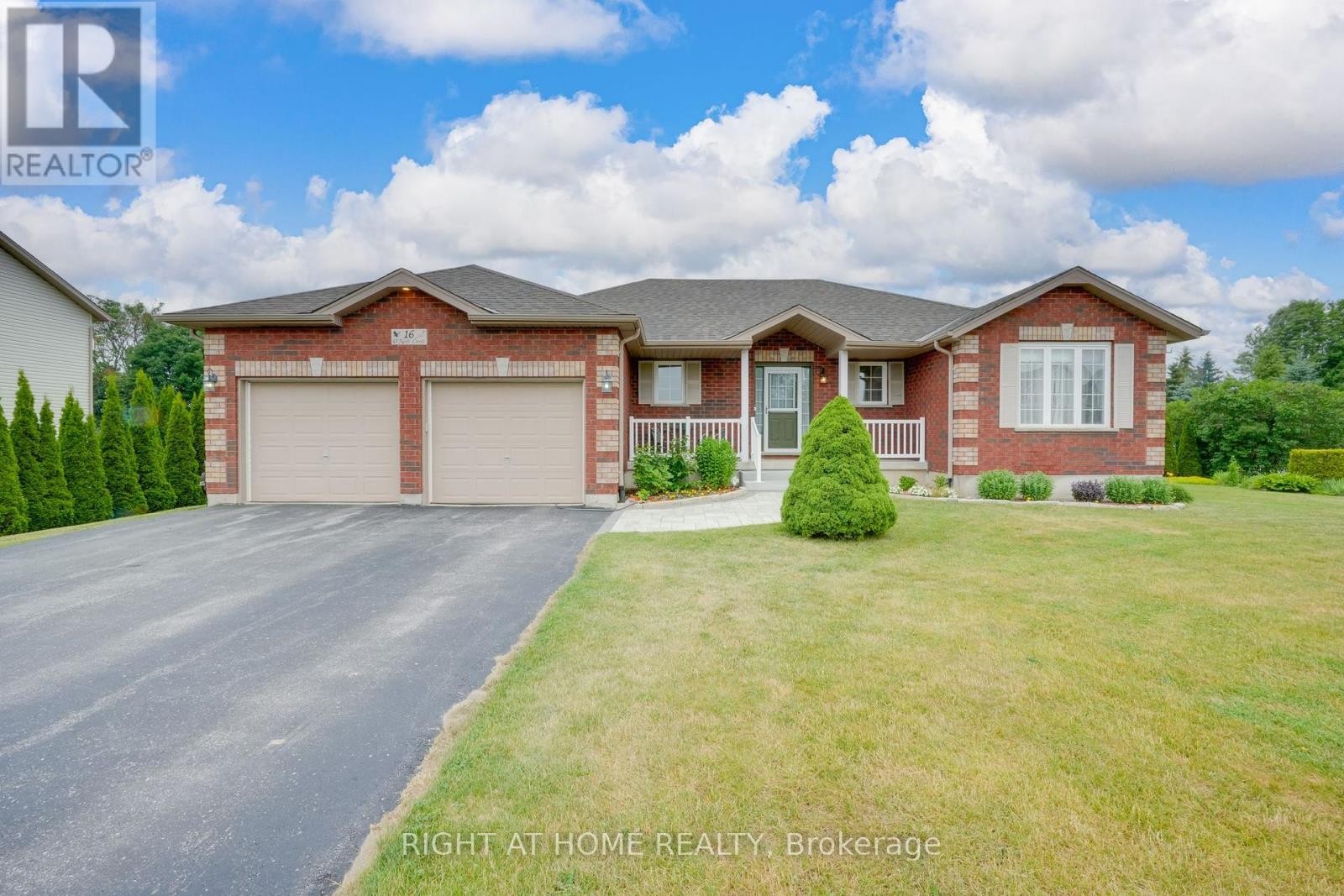
16 O'NEILL CIRCLE
Springwater (Phelpston), Ontario
Listing # S12263998
$999,999
2+3 Beds
/ 3 Baths
$999,999
16 O'NEILL CIRCLE Springwater (Phelpston), Ontario
Listing # S12263998
2+3 Beds
/ 3 Baths
Built in 2006 by Hedbern Homes, this is The MacMillan model. This 2+3 bedroom fully finished bungalow spans over 2,800 square feet of Fully finished thoughtful designed living space, where no expense has been spared. Ideal for multi-generational living, this home features a versatile in-law suite or apartment capability, complete with a convenient walk-up from the basement to the garage, providing a private and independent entrance. In 2022, the kitchen was completely remodeled, featuring top-of-the-line finishes and a newly designed layout, while gorgeous hardwood flooring was added throughout. This open-concept space is perfect for entertaining guests or enjoying quiet moments with family. Don't be fooled by photos, this is much bigger than it looks! For outdoor enthusiasts, step onto both expansive 24x20 (1,000 sqft) decks that leads to a serene Pavilion spa, where relaxation awaits. The beautifully landscaped yard is a true sanctuary, with a stone firepit, flourishing fruit trees, vibrant gardens, and raised galvanized garden boxes, providing a perfect blend of beauty and functionality. The fully finished basement is an entertainer's dream, Dri-Core subflooring, with Safe & Sound Insulation throughout the walls and ceilings for optimal comfort. The space boasts a wet bar, a large bathroom, and a Napoleon gas fireplace that adds warmth and ambiance. Coffered ceiling tiles, pot lights and Lutron dimmers with remotes enhance the atmosphere. Additionally, there is a dedicated room for a sm workbench and cold storage. With a separate entrance leading up to the double garage, this homes design truly offers convenience and privacy. The basement was finished with the necessary permits, and septic tubes were upgraded from five to nine to ensure the entire space is fully legal and up to code. Every corner of this property exudes quality, comfort, and a seamless blend of elegance. Roof 46/30 2018, AC 2023, Furnace 2024, Garage 21.8 x 22.8 (id:7526)
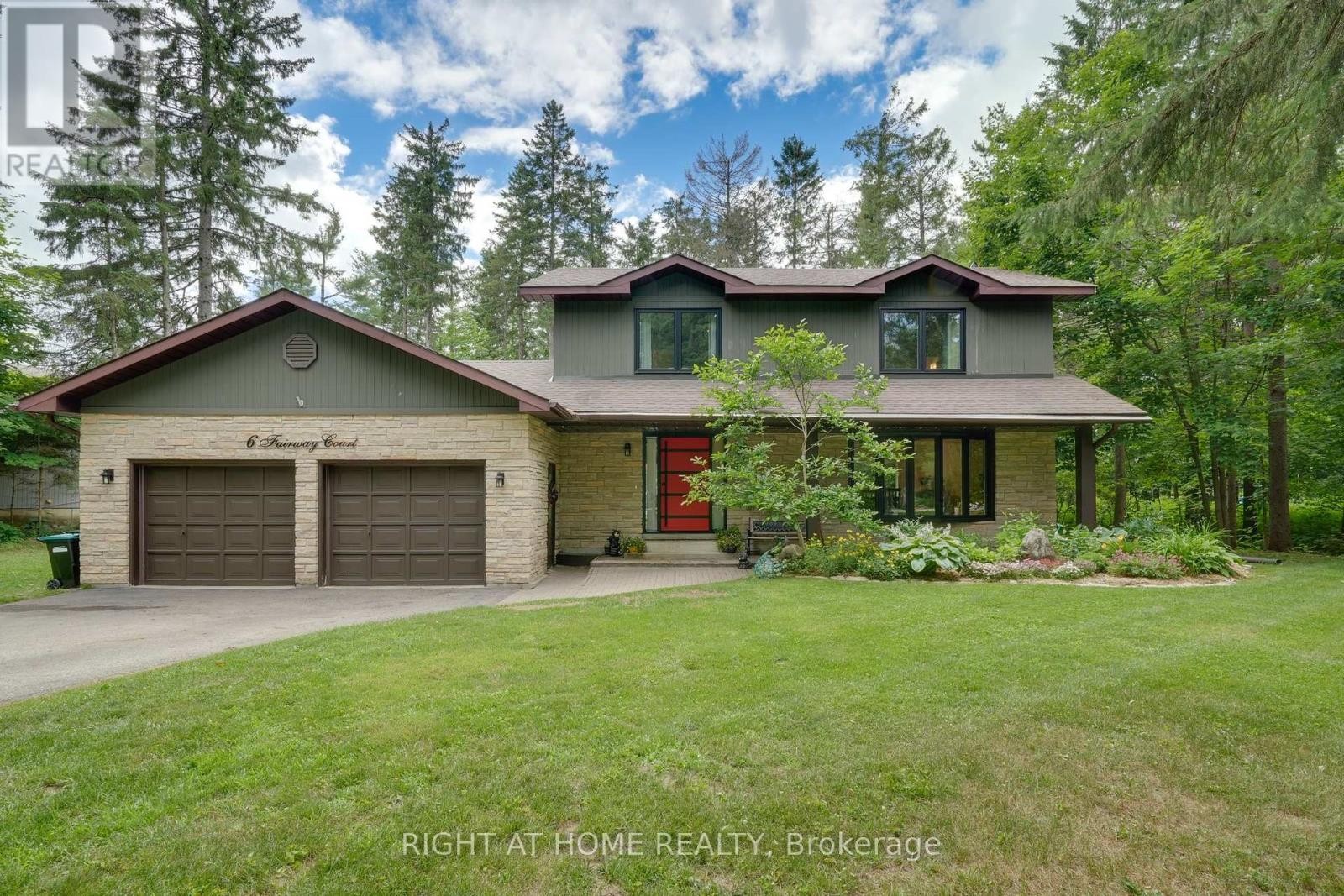
6 FAIRWAY COURT
Oro-Medonte (Horseshoe Valley), Ontario
Listing # S12274402
$999,999
3+1 Beds
/ 3 Baths
$999,999
6 FAIRWAY COURT Oro-Medonte (Horseshoe Valley), Ontario
Listing # S12274402
3+1 Beds
/ 3 Baths
Nestled in the highly sought-after Horseshoe Highlands on a quiet court, this beautiful 2-storey, 3-bedroom home offers the perfect blend of privacy, comfort, and convenience. Surrounded by mature trees and scenic walking paths, this property backs onto green space with no rear neighbors, providing a serene and secluded setting. The main floor features a spacious kitchen with granite countertops, stainless steel appliances, and a generous dining room ideal for family gatherings. Enjoy two sunken living rooms, one with a cozy gas fireplace and the other showcasing a stunning stone, wood-burning fireplace. Step through either of the two patio doors onto a large deck complete with a hot tub and ample space for entertaining. The home also includes a walk-up basement, an invisible fence for dogs, and numerous recent updates including new windows, roof, and furnace. Located just minutes from Horseshoe Valley Resort and Highway 400, this is a rare opportunity to own a retreat-like property with everyday convenience. WINDOWS 2021, FRONT DOOR 2021, ADDITIONAL INSULATION R60 ATTIC & GARAGE, FURNACE DEC 2018, HWT ON DEMAND 2021, ROOF 2016 (id:7526)
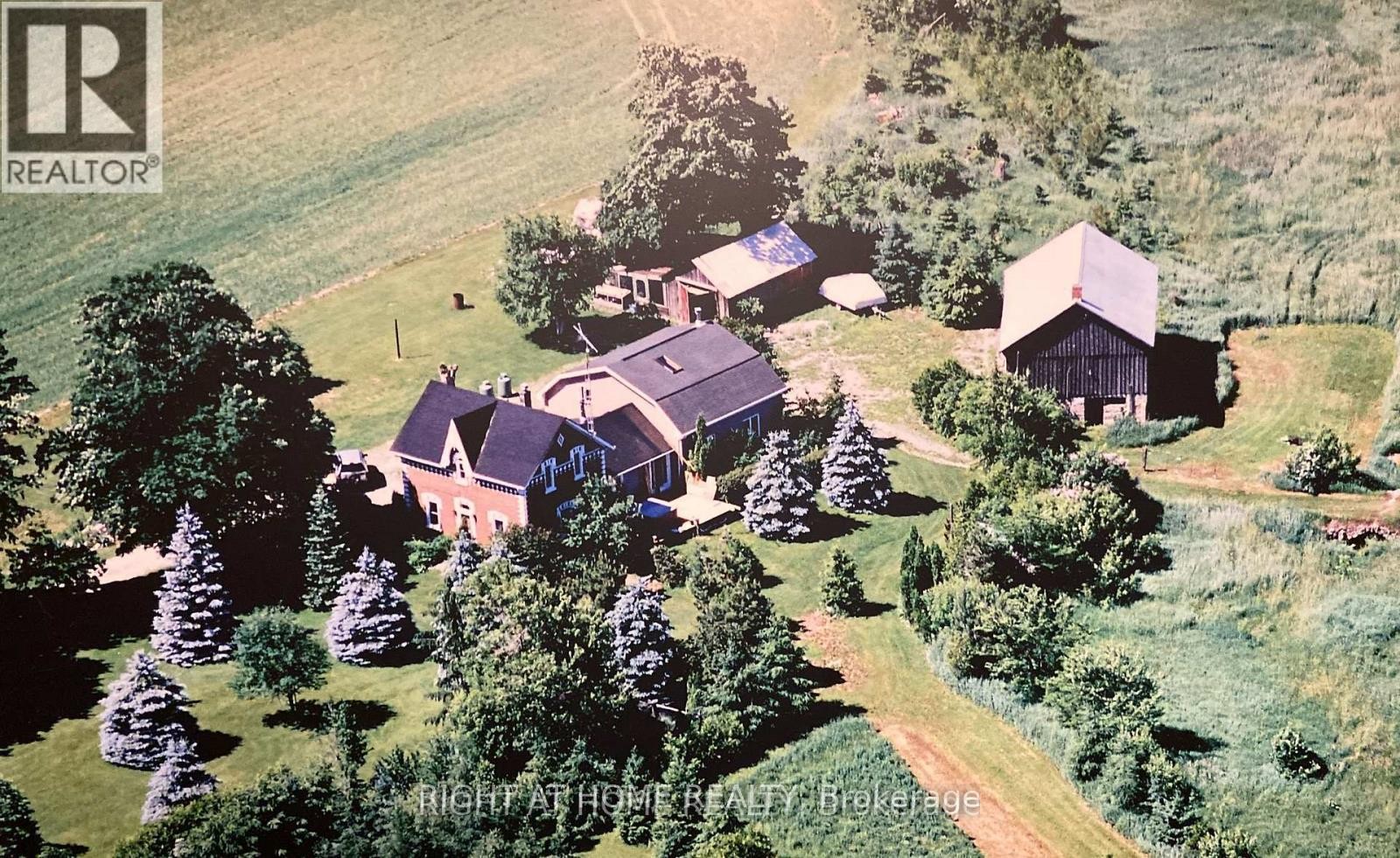
557472 MULMUR MELANCTHON LINE
Melancthon, Ontario
Listing # X12224243
$1,049,900
4 Beds
/ 3 Baths
$1,049,900
557472 MULMUR MELANCTHON LINE Melancthon, Ontario
Listing # X12224243
4 Beds
/ 3 Baths
Calling all homesteaders and hobby farmers! Welcome to this rural dream with 4 bedrooms and 3 bathrooms, close to all city amenities. This fully updated century home sits on a gorgeous 2.81 acre lot, and offers ample opportunities for anyone seeking a country lifestyle. Upon arrival, you are welcomed by a stunning tree-lined driveway that provides a picturesque entrance and ultimate privacy. This Victorian-era century home is the best of both worlds, featuring a charming, rustic interior, paired with modern conveniences including forced air geothermal heat and AC, high-flow drilled well, Generac standby generator, updated electrical, custom kitchen with walk-in butlers pantry, and WETT certified wood fireplace insert. This home is move-in ready, with a large farmhouse kitchen and a private, primary bedroom suite equipped with a newly built, tranquil 4-piece ensuite. Outbuildings include a 28-foot by 24-foot garage/workshop, 50-foot by 25-foot original barn, newly built greenhouse, raised garden beds, chicken coop and lean-to for all your storage needs. Book your showing today! (id:7526)
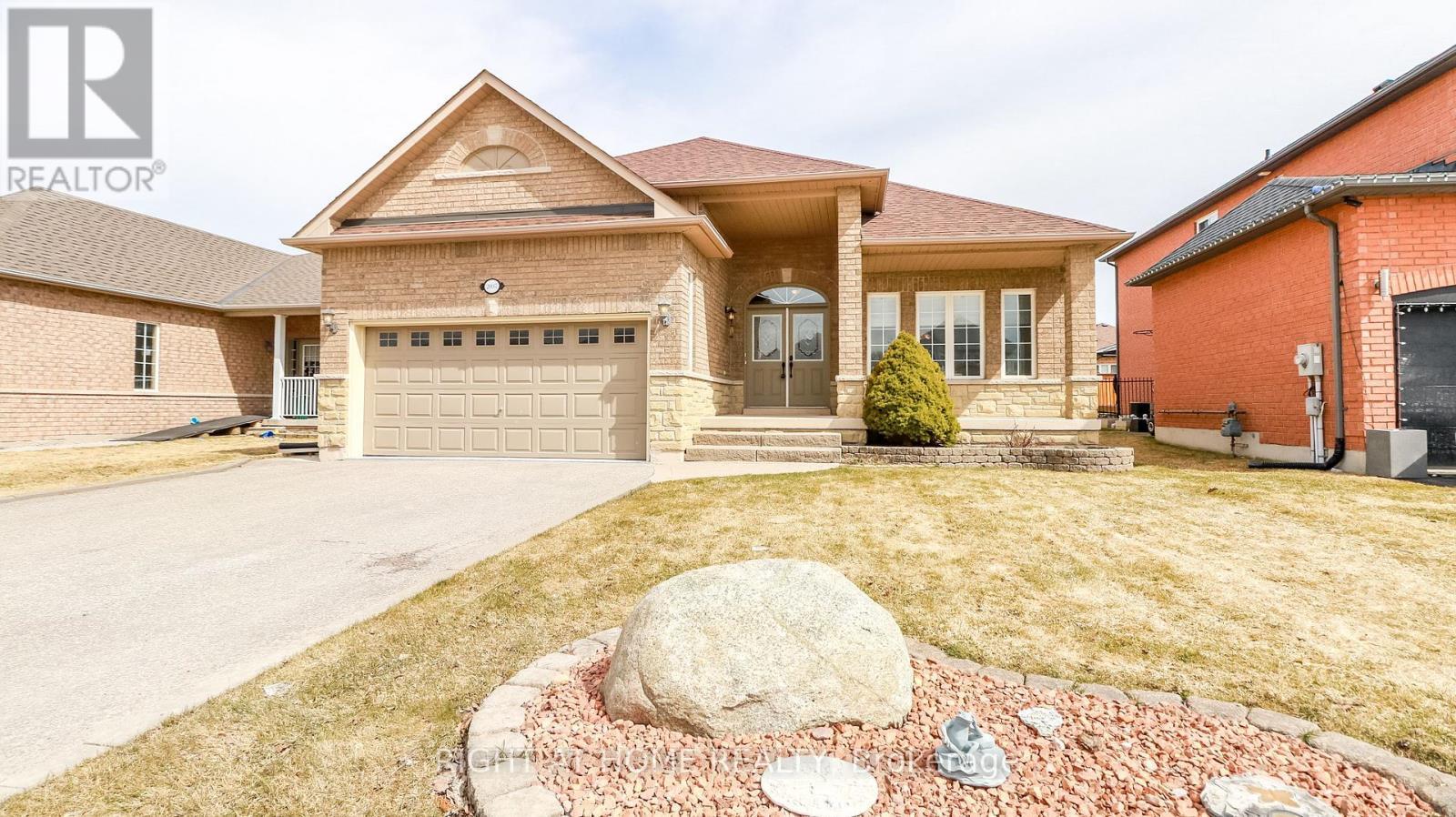
2037 JANS BOULEVARD
Innisfil (Alcona), Ontario
Listing # N12050576
$1,069,000
2+3 Beds
/ 3 Baths
$1,069,000
2037 JANS BOULEVARD Innisfil (Alcona), Ontario
Listing # N12050576
2+3 Beds
/ 3 Baths
This Elegant Home in Convenient Neighborhood close to lots of amenities and Lake Simcoe. Double Door Grand Entry on this Bungalow with no stairs on the main level from the front entrance way. The Main Floor Boasts 10 foot Ceiling & Pot Lights, Open-Concept kitchen with Upgraded Stainless Steel Appliances. Lots of extras in this kitchen including extra pots and pan drawers, recycle pull out cupboard, under counter lighting, back splash and raised Breakfast bar with double sinks. Specious Breakfast Area that Walks Out to the Deck with hard top gazebo and fully fenced Backyard. Plus a Cozy family Room w/Gas Fireplace. Primary Bedroom with 2 closets and separate ensuite bath with Separate Bath tub and shower. Access to the Double Car Garage Through the main floor Laundry Room with stackable washer/dryer and laundry sink, and it also has a side entrance. Hardwood Floors throughout the Living Room, Dining Room, Kitchen and Family Room. The spacious Finished Basement with Separate Entrance includes entertainment area with electric fireplace, 3 full bedrooms and 3 piece bath. Large Cold Cellar in the basement. All 3 Bathrooms have upgraded tall vanities and sink. New shingles were done in summer of 2023. This home shows pride of ownership and has only has the original owners!! Unistone front walkway to lovely front porch for those evening sunsets, with double door entry. If you have any mobility issues this home has no stairs once you walk in the front door which makes it much easier to navigate through the main floor. (id:7526)
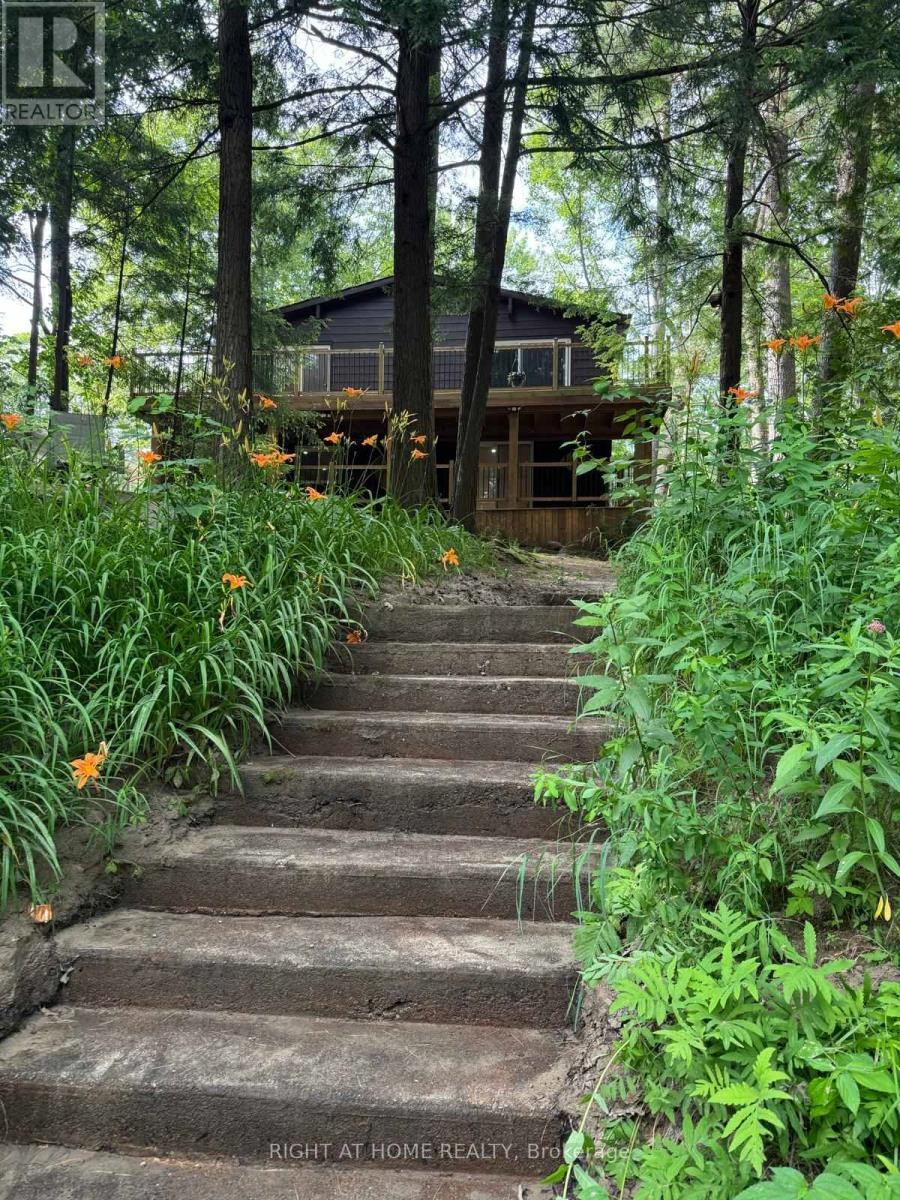
7459 ISLAND CRESCENT
Ramara, Ontario
Listing # S12277551
$1,089,900
3+2 Beds
/ 2 Baths
$1,089,900
7459 ISLAND CRESCENT Ramara, Ontario
Listing # S12277551
3+2 Beds
/ 2 Baths
OPEN HOUSE - SAT/ SUNDAY - 2 TO 4PM The paradise retreat you have been waiting for!! Enjoy 140 feet of frontage on the pristine waters of the Black River. Go fishing off the dock and BBQ yourself the best bass you've ever had! This 3+2 BR, year-round country residence has been renovated to perfection and offers over 2400 sf of above grade living space. All new sparkling kitchens, up and down with top quality cabinetry, quartz counters and new built-in appliances. Abundant cupboards offer hideaway shelving galore and the moveable quartz topped island/dinette features even more storage area. Cathedral ceilings accent the open concept main floor and continues through to the master bedroom (dble closets, shaker doors). The livingroom enjoys oversized patio doors to the deck, tasteful wood-burning fireplace and bleached oak hardwood floors. Add to this, new bathrooms (4 pc up 3 pc down). All 3 bedrooms feature a walkout to the huge wrap-around deck (all new railings). Check out the refreshed walkout basement with a perfect in-law suite or perhaps potential income? This level has a bright and spacious layout with new kitchenette, superior, moisture protected laminate floors, pot lights, cozy woodstove, 3 pc washroom (sep shower) and second laundry facility (all-in-one washer dryer). Swim, kayak/boat over 25 kms of peaceful waters or just catch the big fish right off your private 63x7 foot dock wall at the rivers edge. Deep water here for larger boats or let the kids walk in a shallow access area. Note : Septic 2017, roof 2025, 528 sf new garage 2024, newly sided shed with new roof. This quiet cul-de-sac location is just minutes to the quaint Village of Washago, a going concern of shopping, restaurants, LCBO, hardware stores and more! See more details and negotiable inclusions in the attached info-sheet. Home inspection completed and available upon offer! Must be viewed in person to truly appreciate this private peace of heaven! (id:7526)
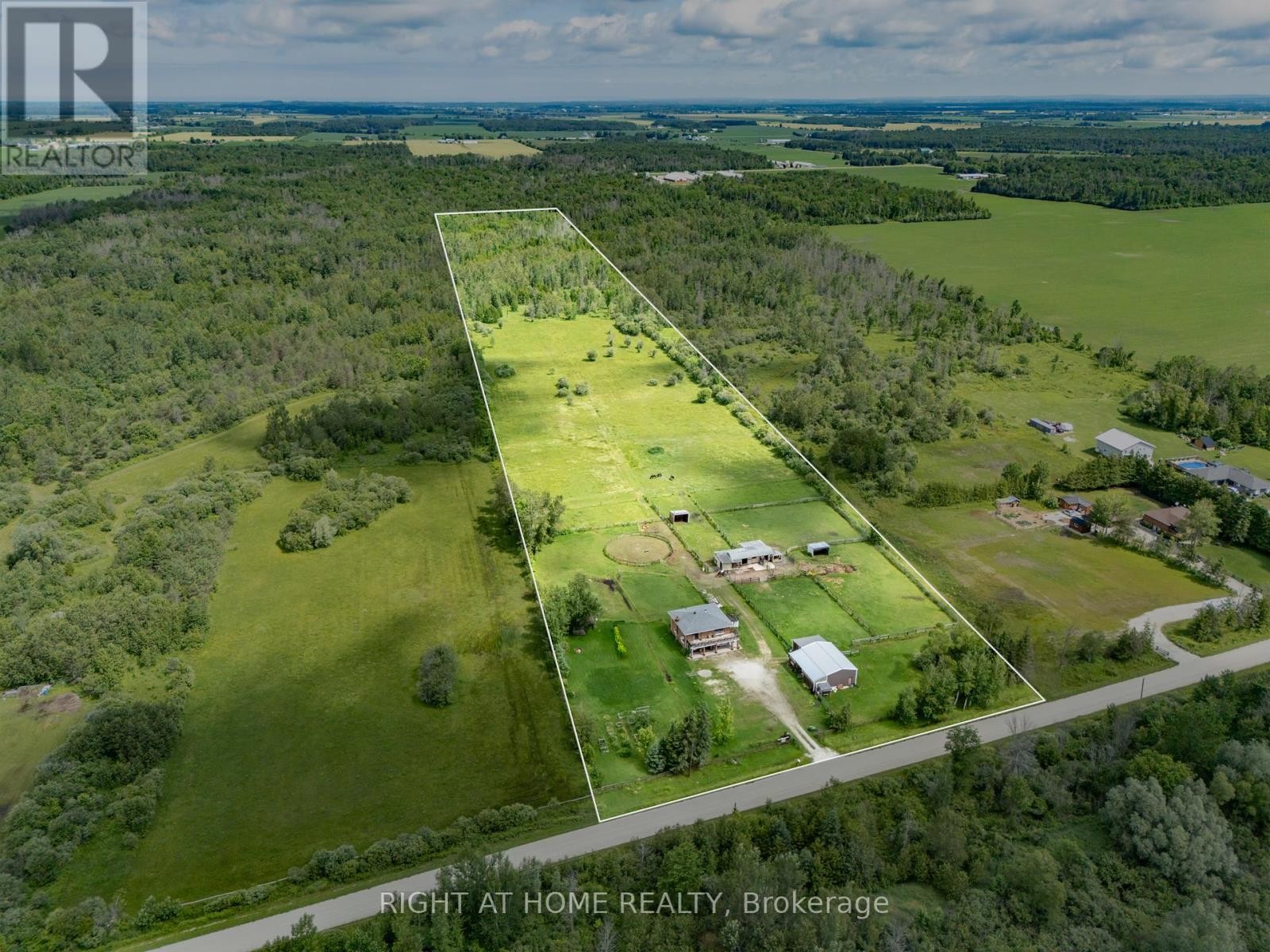
5896 SUNNIDALE CONCESSION 5 ROAD
Clearview, Ontario
Listing # S12261671
$1,095,000
3 Beds
/ 2 Baths
$1,095,000
5896 SUNNIDALE CONCESSION 5 ROAD Clearview, Ontario
Listing # S12261671
3 Beds
/ 2 Baths
The childhood they'll remember forever starts here. This 20+ acre Clearview farm offers room for kids to grow up wild -- catching frogs, climbing trees, and learning the value of hard work. Inside, the upper level features two bedrooms, a full bathroom, and an open-concept kitchen and living room with walkout access to a large deck, perfect for morning coffee or evening stargazing. Downstairs, theres another living room, second full bath, a second kitchen and a third bedroom with a walkout to another deck, ideal for in-laws, older kids, or just a little extra breathing room when you need it. Outside, the property is fully equipped for horses with six paddocks, a stable consisting of three single stalls and one double stall, three walking shelters, and a drive shed with a tack room. Both the stable and drive shed are serviced with hydro and water. Expansive pastures and open skies complete this ideal rural setting. More than a home -- this is a place to build memories and roots that last. BONUS: Chimney rebuilt inner and outer, newly painted, patio redone, new deck stairs, new garden door, new front door, newly tiled front hall and fireplace surround, newly titled kitchen backsplash, windows 9 years old (minus patio door and living room), Water softener and UV Filtration system are serviced regularly. (id:7526)
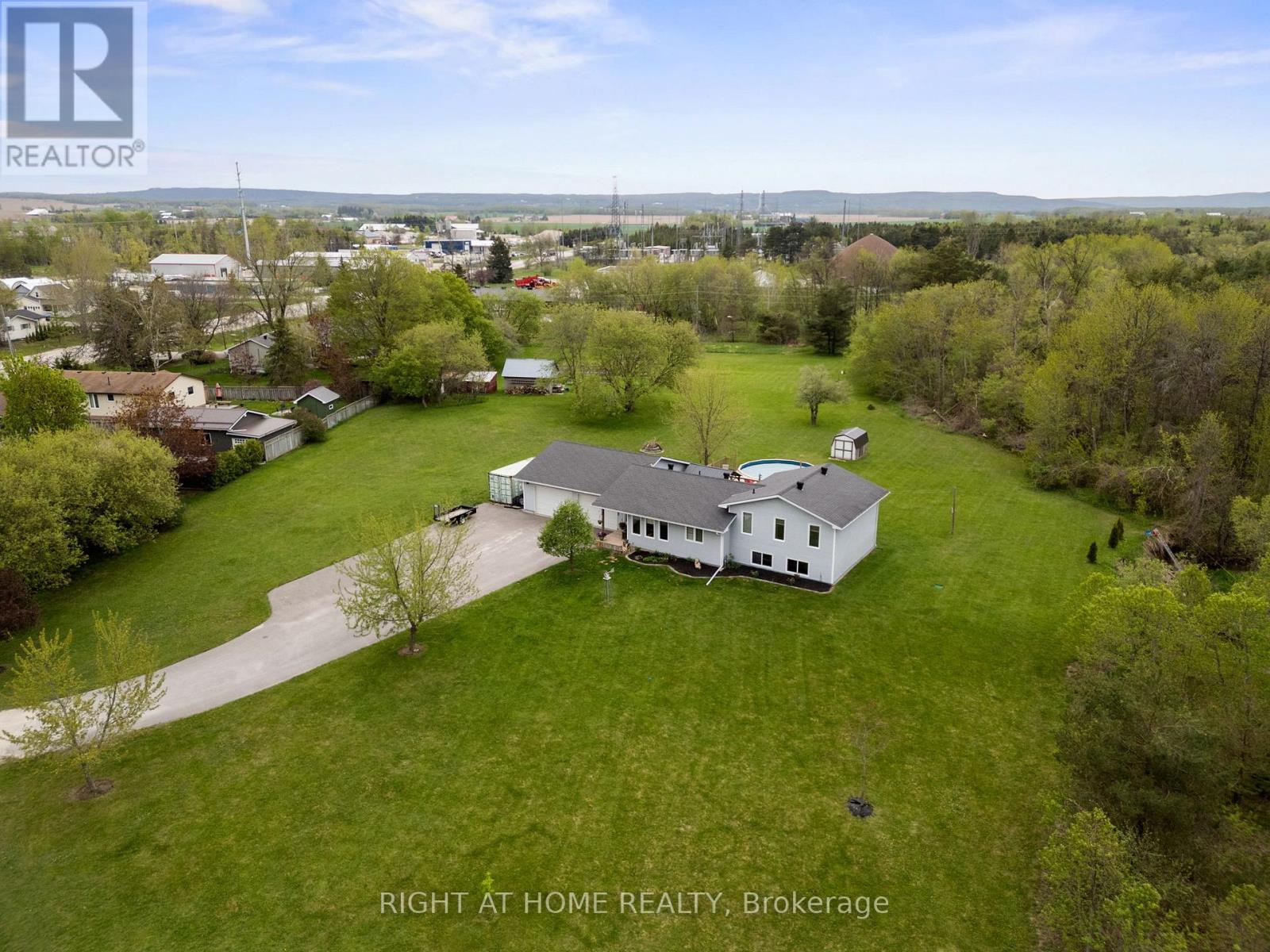
7544 COUNTY ROAD 91 ROAD
Clearview (Stayner), Ontario
Listing # S12155320
$1,099,000
5 Beds
/ 3 Baths
$1,099,000
7544 COUNTY ROAD 91 ROAD Clearview (Stayner), Ontario
Listing # S12155320
5 Beds
/ 3 Baths
This property gives you space: inside and out. This Stayner home sits on 3 acres, but not the kind where you're hours from groceries or neighbours. Here, you're close to schools, shops, and the heart of town. Inside, it's built for big families or blended ones. Five bedrooms, three bathrooms, two living rooms, and two bonus rooms you can shape into whatever life needs next. A hangout space for teens. A quiet spot for your parents. A home office. A home gym. A man cave. Plus, a spacious three-car garage to keep your vehicles, toys, or workshop all in one place. Outside, it just gets better. The lot is open, green, and full of potential. Let the dog run wild, set up that chicken coop, or finally plant the garden you've always talked about. Theres even an above-ground pool ready for summer days and all the fresh air your lungs can handle. Stayner is the kind of place where neighbours know your name and community isn't just a word, it's a way of life. This charming town offers a peaceful, small-town vibe with quiet streets, friendly faces, and plenty of local events that bring people together. Plus, it's just a short drive to Wasaga Beach, Collingwood, Base Borden or Barrie. (id:7526)
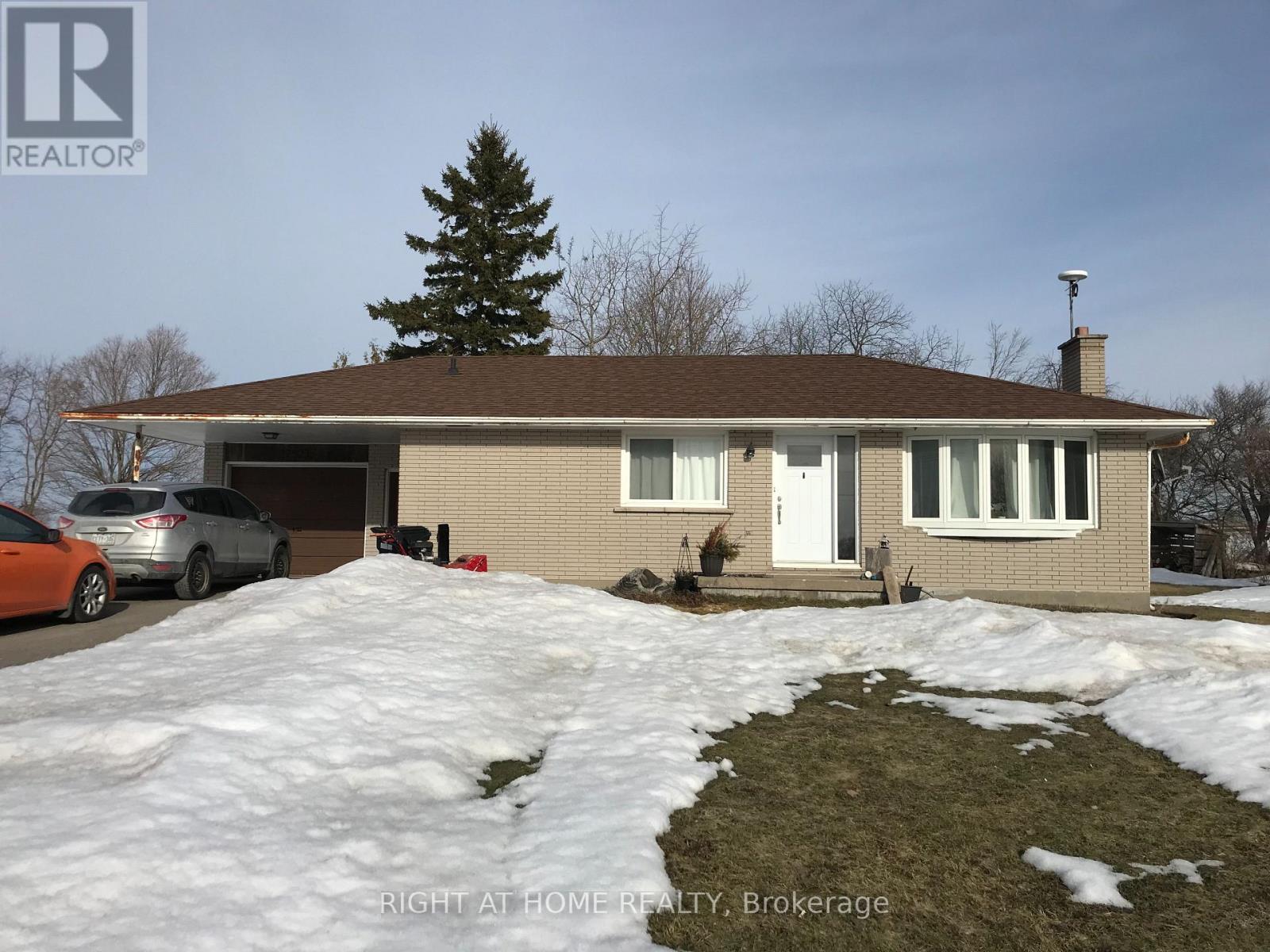
7523 YONGE STREET
Innisfil, Ontario
Listing # N12036219
$1,099,900
2+2 Beds
/ 1 Baths
$1,099,900
7523 YONGE STREET Innisfil, Ontario
Listing # N12036219
2+2 Beds
/ 1 Baths
RARE FIND!! SPACIOUS 2 BDRM ALL BRICK BUNGALOW, SITUATED ON 1.33 ACRE LOT BACKS ONTO FARMERS FIELDS. BRIGHT, PRIVATE, LONG DRIVEWAY, FULL BASEMENT, ALL THE WINDOWS WERE REPLACED IN 2020, NEWER ENTRANCE DOOR & BAY WINDOW, HARDWOOD FLOOR IN BDRMS. GREAT LOCATION! MINS TO THE GO STATION, HWY 400 FOR COMMUTERS, REC CENTRE & TOWN OFFICES JUST NEARBY. GREAT INVESTMENT FOR THE FUTURE IN RAPIDLY GROWING AREA. (id:7526)
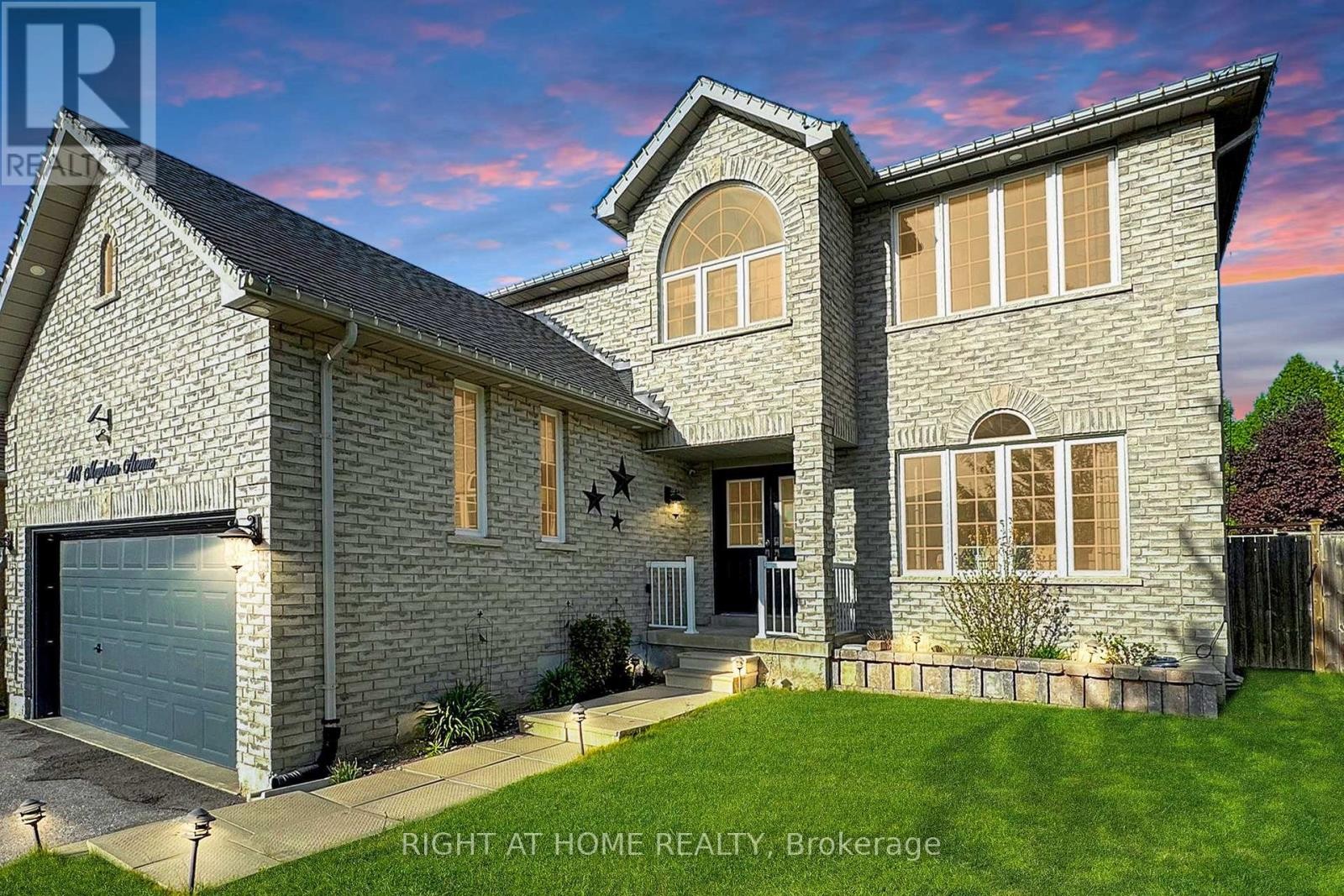
418 MAPLETON AVENUE
Barrie (Ardagh), Ontario
Listing # S12231373
$1,100,000
4+2 Beds
/ 4 Baths
$1,100,000
418 MAPLETON AVENUE Barrie (Ardagh), Ontario
Listing # S12231373
4+2 Beds
/ 4 Baths
This stunning west facing home is the one you've been waiting for! Over 3400 square feet of finished living space! Featuring a private and self-sufficient separate space perfect for grown kids, extended family, nanny suite, Kosher kitchen or simply an extra space to entertain! This spacious home provides everything your heart desires. Two full kitchens complete with dishwashers, two sets of laundry facilities with a total of six bedrooms! Formal dining & living rooms, sunken family room and a grand foyer. This home boasts tons of natural light, an oversized primary bedroom retreat which features sitting area, massive walk-in closet, and a spa like ensuite! Relax and unwind at the end of the day in your private backyard retreat, sipping your favourite cocktail either in the pool while listening to the relaxing sounds of the waterfall or on the deck in the beautifully lit gazebo! Located in one of the most desirable neighbourhoods, Barrie's Ardagh neighborhood established, family-friendly community known for its tree-lined streets, excellent schools, and abundant green space. Residents enjoy easy access to top-rated public and Catholic schools, beautiful parks like Ardagh Bluffs and Mapleton Park, and a variety of local amenities including shopping centers, restaurants, and the Peggy Hill Team Community Centre. With seamless access to Highway 400 and the Barrie South GO Station, commuting is a breeze. Whether you're raising a family or seeking a peaceful yet connected lifestyle, Ardagh offers the perfect blend of suburban comfort and natural beauty. (id:7526)
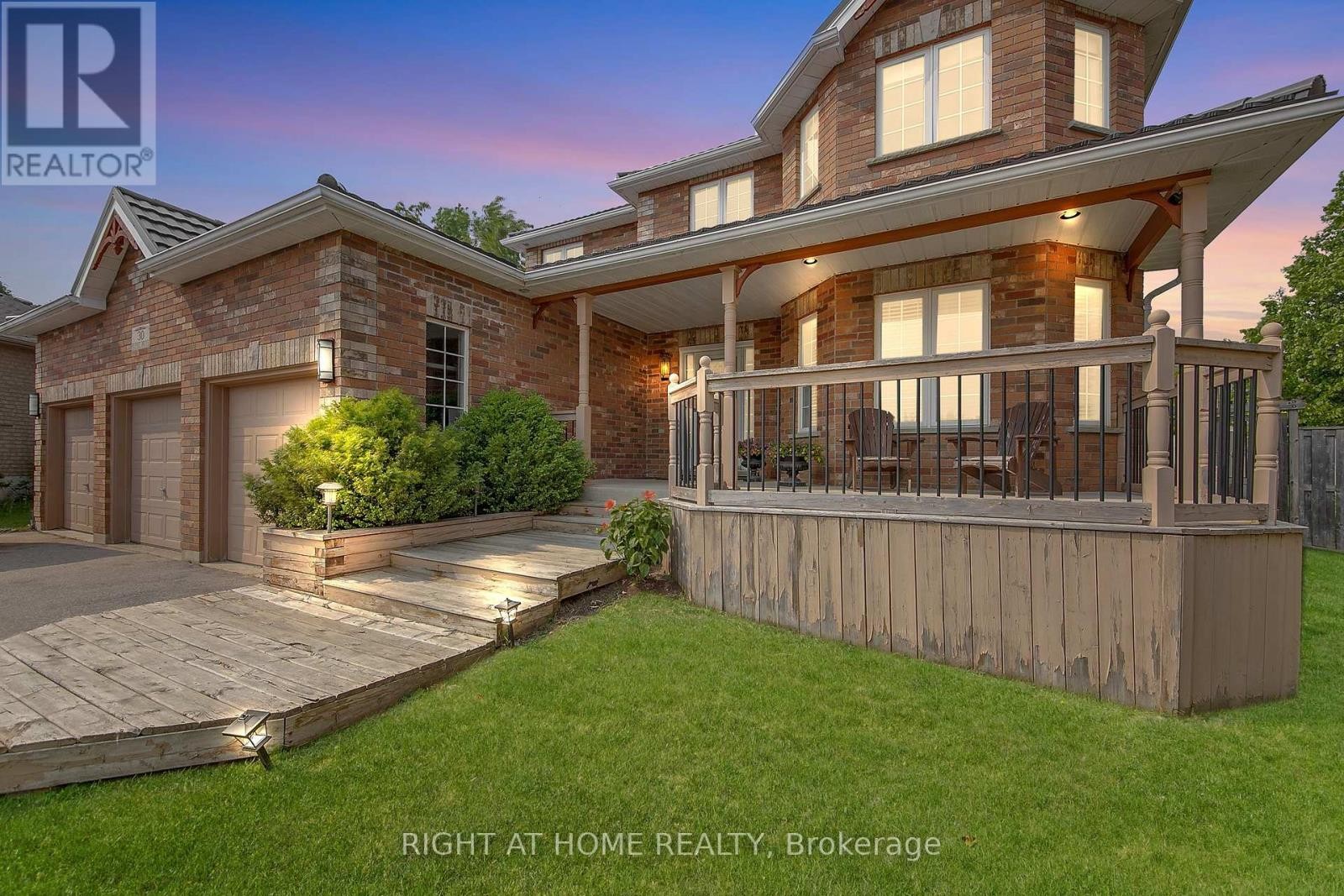
30 RUFFET DRIVE
Barrie (Edgehill Drive), Ontario
Listing # S12202835
$1,125,000
3+2 Beds
/ 4 Baths
$1,125,000
30 RUFFET DRIVE Barrie (Edgehill Drive), Ontario
Listing # S12202835
3+2 Beds
/ 4 Baths
This is the one you've been waiting for! Welcome to this stunning 2-storey detached home, boasting over 3,800 sq ft of finished living space, this home offers a perfect blend of comfort and elegance. Features upgraded kitchen featuring modern cabinetry, stainless steel appliances, and granite countertops. Bright and open concept living and dining areas with hardwood flooring throughout. Open concept living and dining areas with hardwood floors throughout.Fully finished lower level features a complete separate living area with a separation kitchen, two additional bedrooms, full bathroom, and large living area. Ideal for extended family, in-laws, , kosher kitchen or potential future income!Enjoy a private backyard retreat with a heated saltwater pool, large deck, and mature landscaping perfect for summer entertaining. (id:7526)
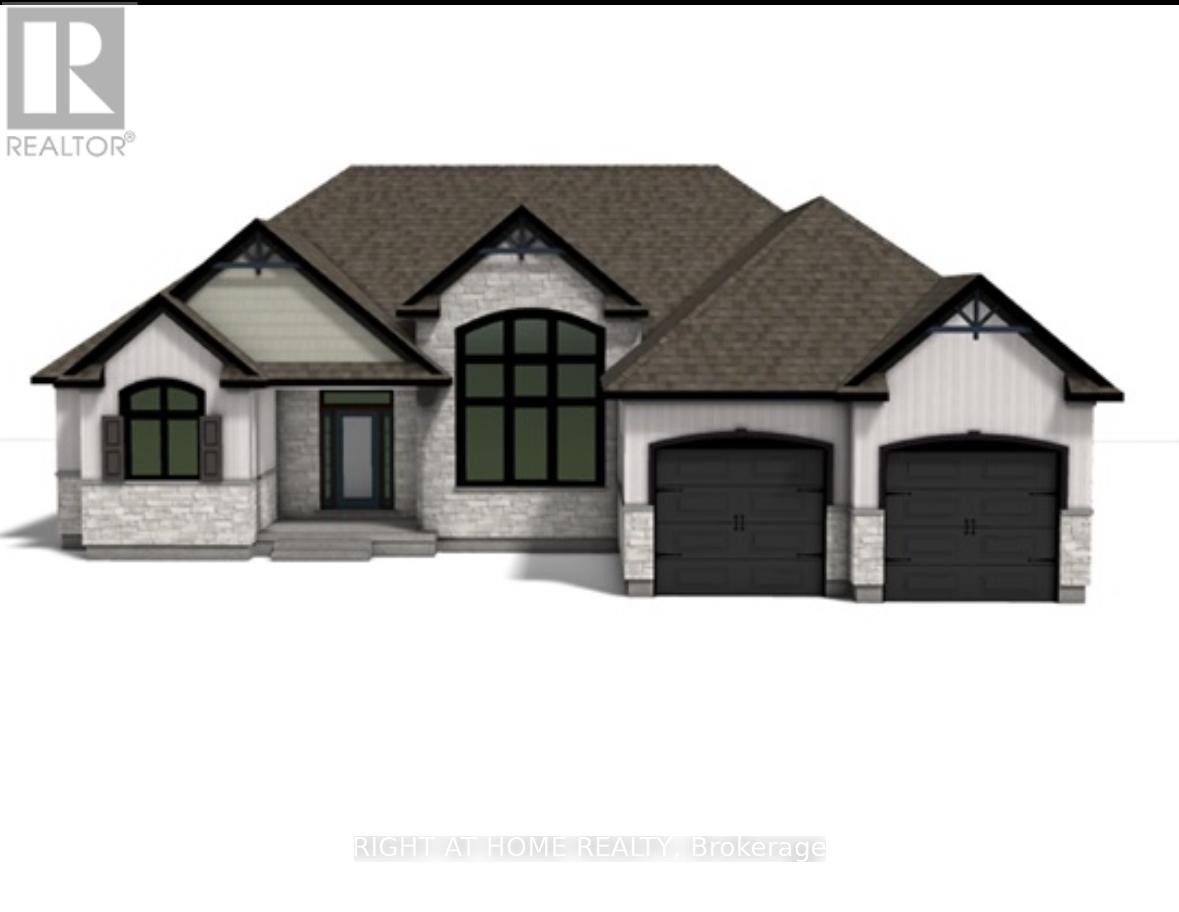
6 BEAUFORT CRESCENT
Tiny, Ontario
Listing # S12122985
$1,149,000
3 Beds
/ 2 Baths
$1,149,000
6 BEAUFORT CRESCENT Tiny, Ontario
Listing # S12122985
3 Beds
/ 2 Baths
This soon-to-be-completed home is designed with top-tier upgrades and modern features that go above and beyond expectations. Offering 3 bedrooms, 2 bathrooms, expansive rooms, soaring cathedral ceilings, and ample storage, this home is perfect for both family living and entertaining. Premium Features Include: Smart home technology for convenience and security Reverse osmosis water system for purified drinking water, Heated bathroom floors for ultimate comfort, Fully sodded and fenced backyard for privacy. Backup generator for peace of mind, Opulent modern finishes with meticulous attention to detail. Built by The Fourth Home Developments Inc., this custom home showcases exceptional craftsmanship, upscale design, and superior quality. Prime Location Situated just minutes from beaches, marinas, trails, and golf courses, with Midland and Penetanguishene only 15 minutes away for all your shopping and lifestyle needs. This nature-inspired community offers the perfect blend of tranquility and modern convenience for an ideal work-life balance.Nearby Marinas Tiny Cove Marina (15 Sunrise Court) 80 slips, mechanical services, indoor storage Tiny Harbour Marina (555 Champlain Road) Full range of boating services just a few minutes away! Experience luxury living in an unbeatable location. Welcome home to 6 Beaufort Crescent. (id:7526)
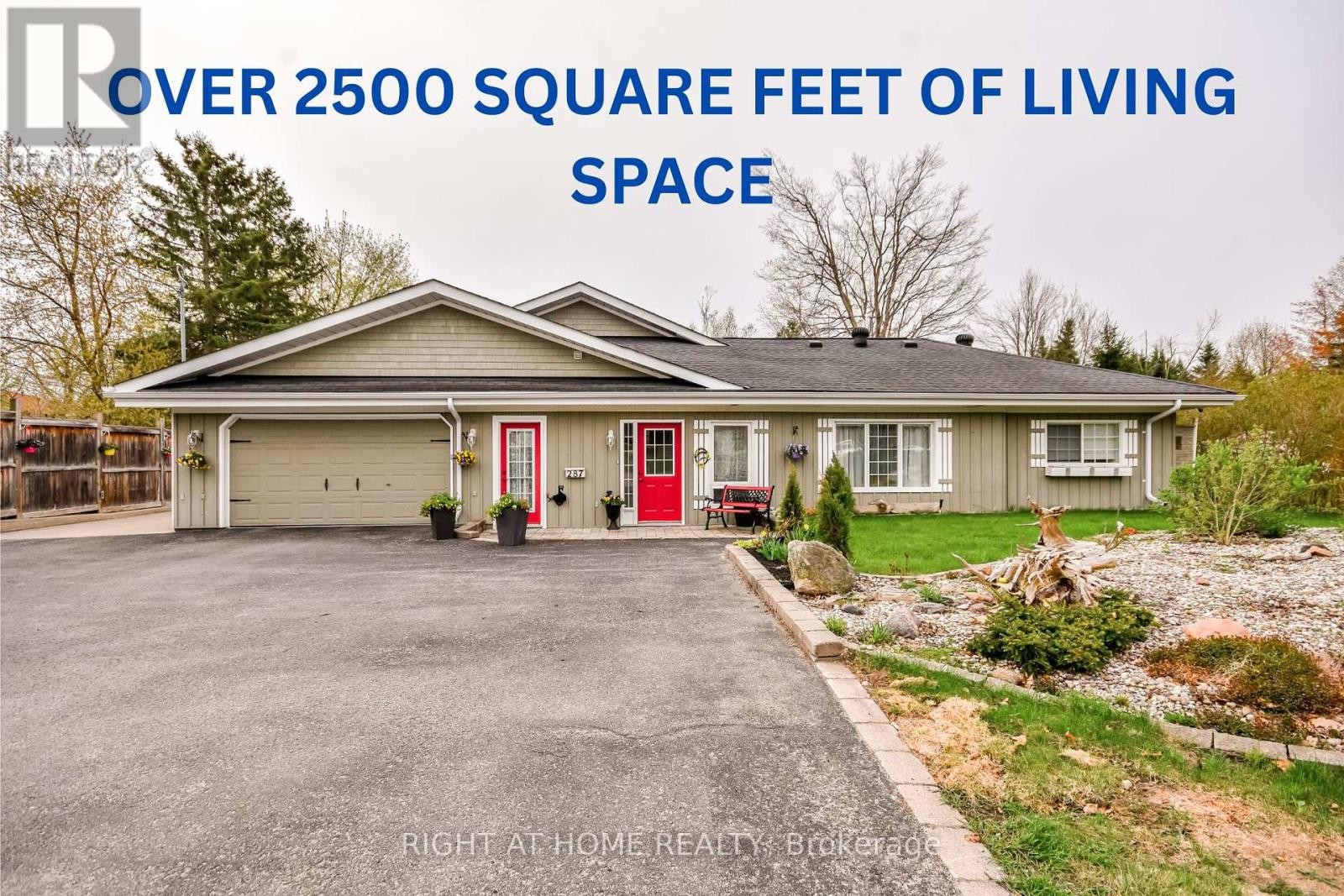
287 EDGEHILL DRIVE
Barrie (Edgehill Drive), Ontario
Listing # S12141589
$1,149,000
3 Beds
/ 5 Baths
$1,149,000
287 EDGEHILL DRIVE Barrie (Edgehill Drive), Ontario
Listing # S12141589
3 Beds
/ 5 Baths
Centrally Located in Barrie - A Charming Cottage Feel with Country-Style Living and City Convenience! Entertainers Dream Bungalow on Nearly Half an Acre! Welcome to this impressive 2500+ square foot, 3-bedroom, 5-bathroom bungalow situated on a beautifully landscaped lot offering the perfect blend of space, comfort, and functionality. This inviting home combines spacious comfort with a warm, cottage-inspired atmosphere perfect for those seeking a peaceful retreat right in the middle of Barrie. The bright, open-concept layout features an updated modern kitchen with sleek finishes and plenty of storage, ideal for both everyday living and entertaining. Generously sized bedrooms offer comfort and privacy, including a primary bedroom with a walkout to a private hot tub oasis, creating a serene space to relax and unwind. Step outside to discover a detached 32 by 23 foot 2-car heated workshop, offering not only ample storage and workspace but also incredible potential to convert into a guest suite or in-law space.. A charming bunkie on the property adds even more versatility perfect for overnight visitors, or creative retreat. The expansive lot provides endless possibilities whether you're looking to entertain, garden, or simply enjoy the privacy and tranquility of your surroundings. A rare opportunity to own a property with both residential charm and practical extras. (id:7526)
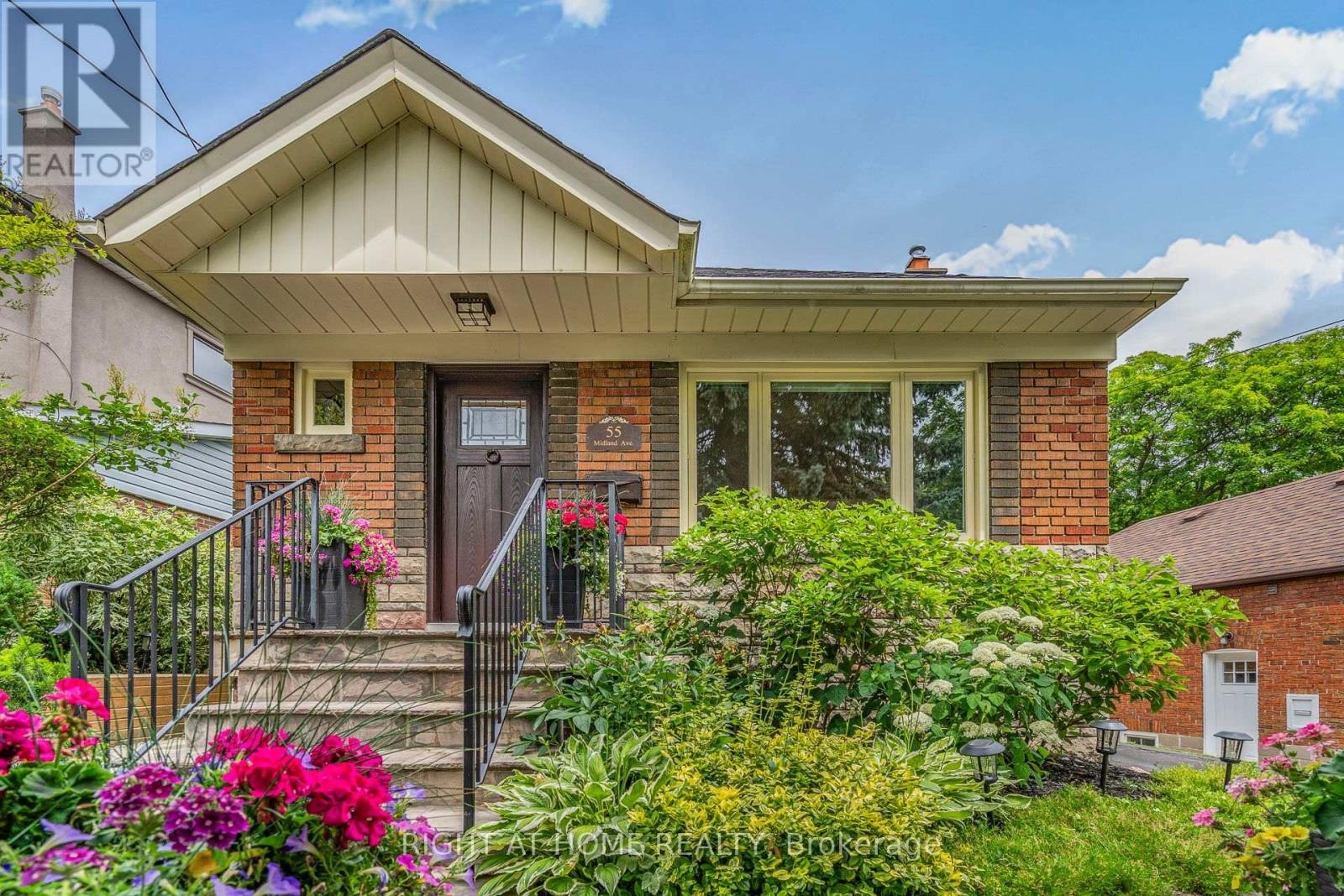
55 MIDLAND AVENUE
Toronto (Cliffcrest), Ontario
Listing # E12275176
$1,199,000
3+1 Beds
/ 2 Baths
$1,199,000
55 MIDLAND AVENUE Toronto (Cliffcrest), Ontario
Listing # E12275176
3+1 Beds
/ 2 Baths
~ YOUR CLIFFCREST BEAUTY "SOUTH OF KINGSTON ROAD" AWAITS! ENJOY 1039 sf (MAIN) and 1000+ sf (LOWER) OF FLOOR SPACE ~ Introducing 55 Midland Avenue, a preciously maintained, 4 bed, 2 bath all-brick gem located in Scarborough's Cliffcrest neighbourhood and just minutes from the Bluffs. If the initial curb appeal doesn't win you over, it won't take long to imagine yourself calling this bungalow home with its airy, main floor flow between kitchen, L/R, D/R, three bedrooms (the primary has sliding door access to the deck), and 4-piece bath. The ample and updated kitchen is an entertainer's delight, complete with quartz counters and newer S/S LG fridge, stove, microwave (2023), and D/W. Enjoy peace of mind with a newer Lennox furnace, R21 insulation blown into the attic (both in 2023), new paint throughout (2024), and updated FRONT/SIDE/PATIO doors all within the last few years. The front yard has been professionally landscaped with new stonework, connecting you to a side entrance with access to the lower level. The tiled vestibule features separated access to the FINISHED open rec space, 4th bedroom, and 3-piece bath. An IN-LAW SUITE conversion would ensure privacy and uninterrupted traffic flow to the shared laundry, utility, and storage areas. When it's time to take the party outdoors, family and friends can indulge in the large deck, stone terrace, and DEEP yard with a gate to Midland Ravine Park. How sweet is that?! Let's not forget the quiet, tree-lined neighbourhood where a 5-min walk will get you to Scarborough Crescent Park with its trails, picnic areas, playground, splash pad, private tennis club, and the STUNNING views of the Bluffs. By the way, a 7-min drive will get you to Bluffer's Park and adjacent amenities. Families with school-aged children will appreciate the proximity to the high ranking Chine Drive Public School, as well as noteworthy secondary school R.H. King Academy. Book a showing today and put that offer in before someone else out-Bluffs you! (id:7526)
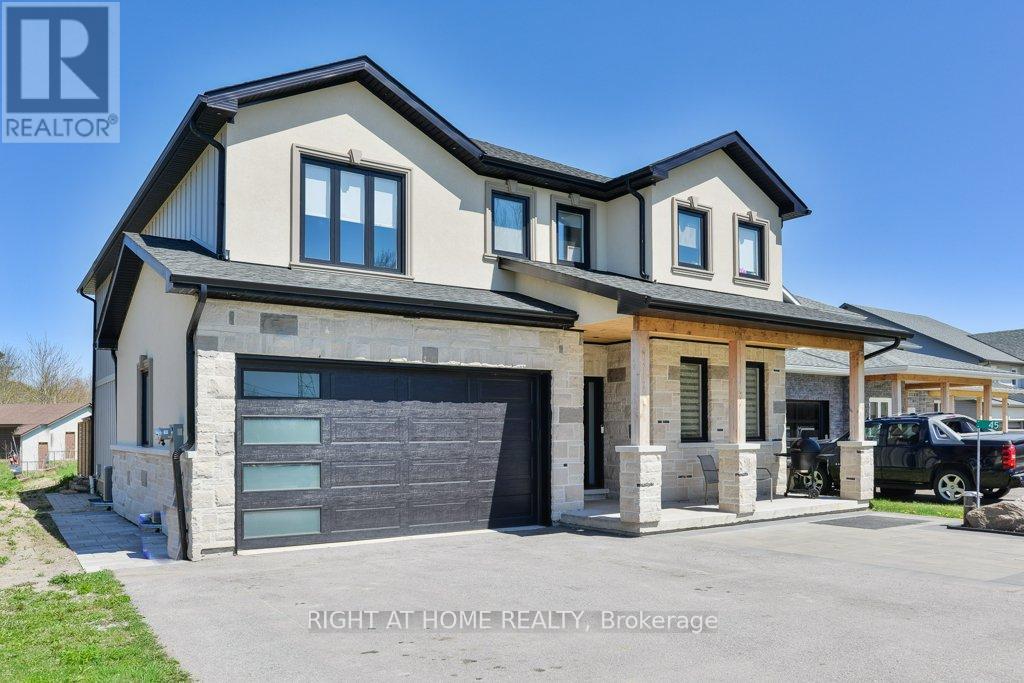
45 ROSY BEACH COURT E
Ramara, Ontario
Listing # S12138338
$1,199,000
4+1 Beds
/ 4 Baths
$1,199,000
45 ROSY BEACH COURT E Ramara, Ontario
Listing # S12138338
4+1 Beds
/ 4 Baths
An extraordinary builder-owned, custom home on Lake St. John. The open concept design allows a wall of oversized windows to bring in an abundance of light and views of the water. Your upgraded kitchen is a chef's dream, featuring a massive island, granite countertops, stainless-steel appliances and a walk-in pantry. It's perfect for cooking passionately and entertaining large gatherings. The home features five generously sized bedrooms, including an expansive primary bedroom with a sitting area that allows you to peacefully enjoy the water view, walk-in closet and en-suite with steam shower. Bathrooms have custom showers, high-end vanities and luxury for your feet with in-floor heating. Engineered hardwood is throughout the home. The basement is finished with an oversized storage area and room for endless possibilities, including an in-law suite/rental income. Ice fishing, snowmobiling and waterskiing are right out your front door via access to the private community boat launch and dock. Snow removal and grass cutting are also managed by the condo corp. through a small monthly fee of just $250. This home features an extended paved driveway ample for many vehicles and an interlock walkway to the side private entrance and backyard. A 1.5 hour drive to Pearson, 20 mins shopping/ hospital and just minutes to Casino Rama. (id:7526)
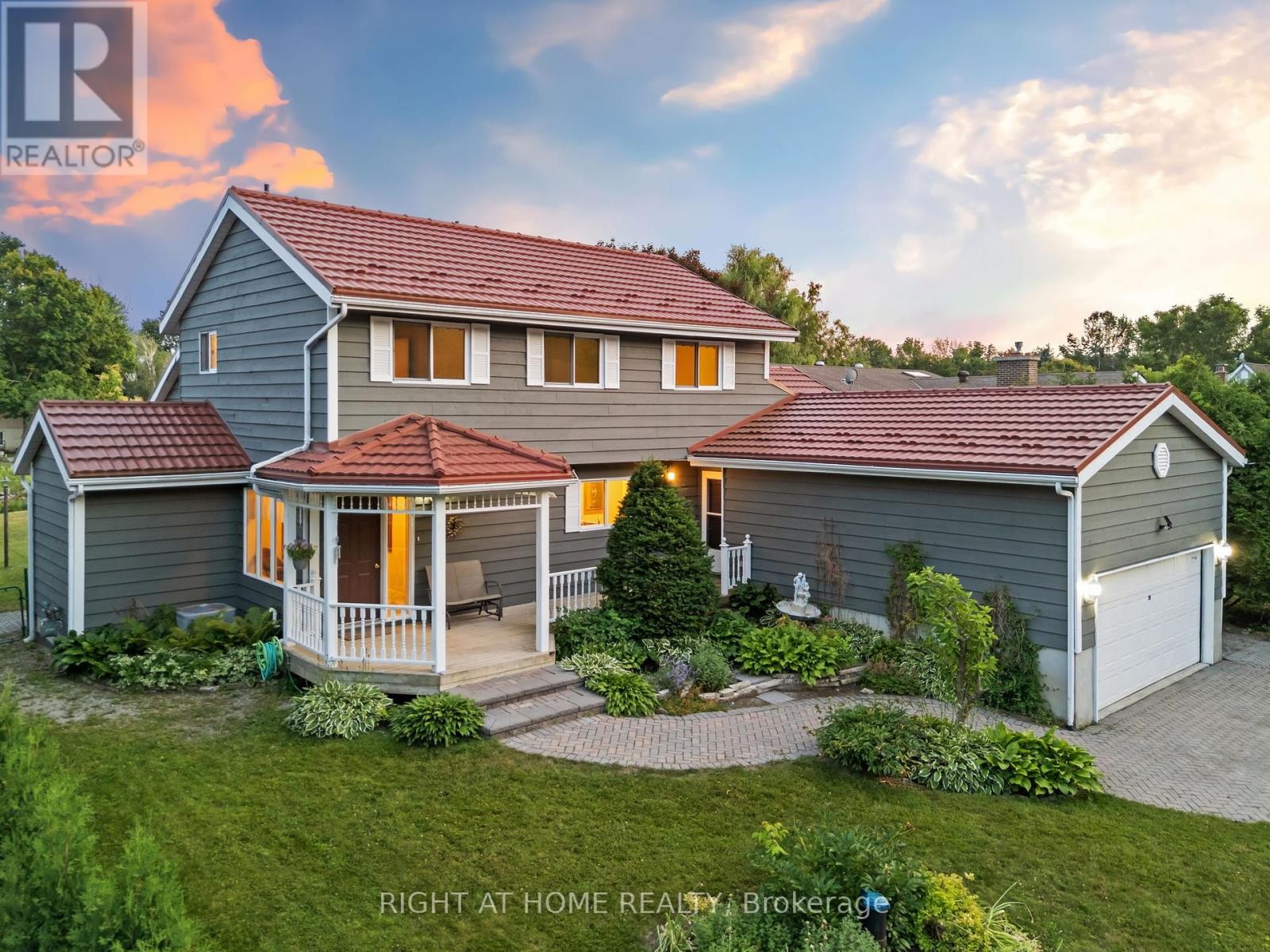
1415 CUNNINGHAM CRESCENT
Severn, Ontario
Listing # S12278239
$1,199,900
3 Beds
/ 3 Baths
$1,199,900
1415 CUNNINGHAM CRESCENT Severn, Ontario
Listing # S12278239
3 Beds
/ 3 Baths
Welcome to 1415 Cunningham Cres in Severn! Nestled on the edge of Orillia's desirable North Ward, this lovingly maintained 3-bedroom, 3-bathroom two-storey waterfront home offers the perfect blend of comfort, convenience, and lifestyle. Situated on a peaceful canal with direct access to Lake Couchiching, enjoy effortless boating, fishing, and water sports right from the dock in your own backyard. The main floor features a spacious sunken living room with a cozy gas fireplace and soaring vaulted ceilings, creating a warm and inviting atmosphere, as well as an office, family room, kitchen with pantry and a large dining room. Upstairs you will find 3 bedrooms including a primary with ensuite. You'll also appreciate the space to relax on the large back deck with a pergola, and room for toys in the attached 2 car garage with inside entry, and the peace of mind that comes with a steel roof! Just steps from scenic walking trails and minutes to all amenities, with quick access to Highway 11, this home is ideal for both relaxed living and active lifestyles and could make the perfect family home or weekend retreat. Don't miss this rare opportunity to own waterfront property in one of the area's most sought-after neighbourhoods. (id:7526)
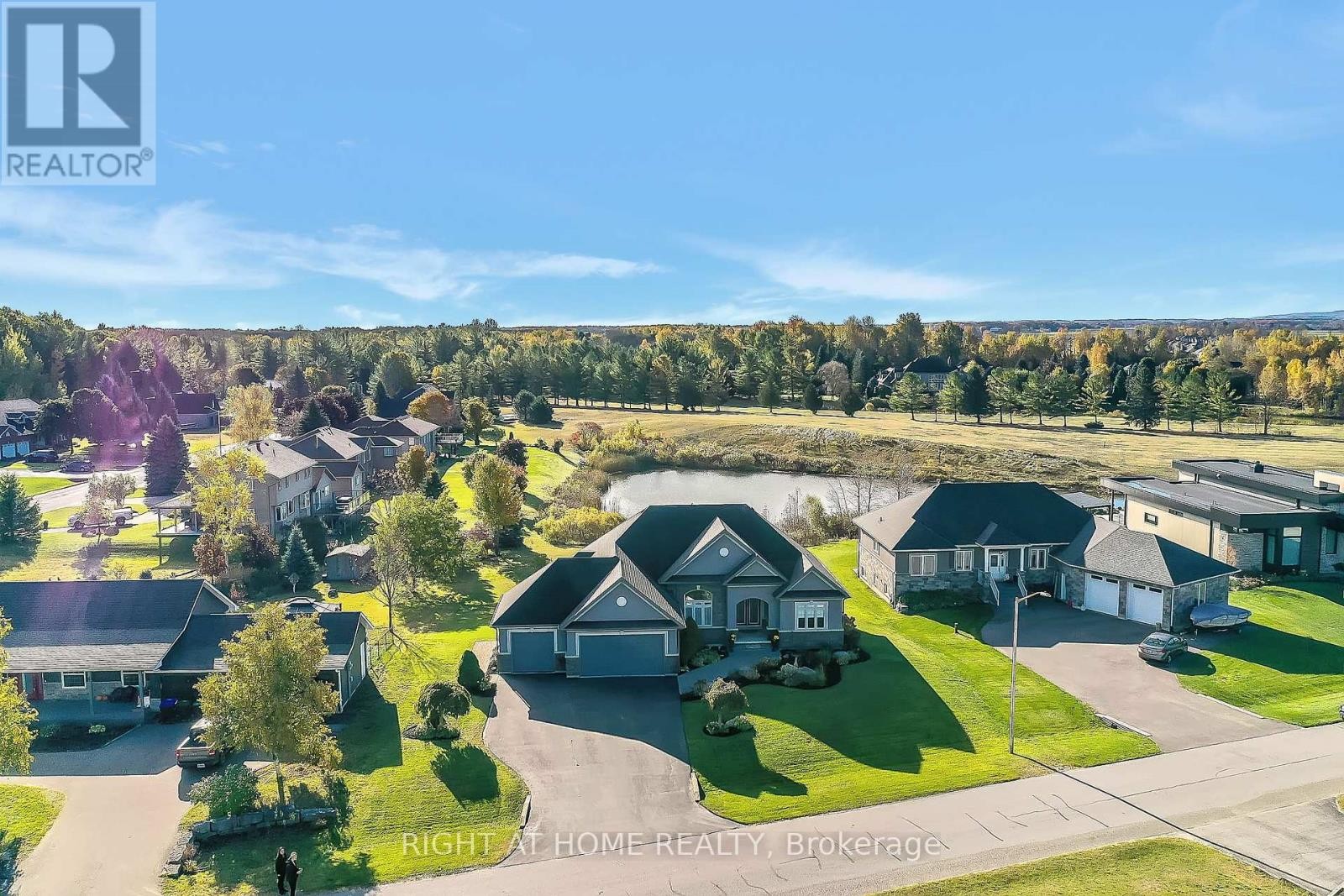
16 DEANNA DRIVE
Wasaga Beach, Ontario
Listing # S12272319
$1,290,000
3+2 Beds
/ 3 Baths
$1,290,000
16 DEANNA DRIVE Wasaga Beach, Ontario
Listing # S12272319
3+2 Beds
/ 3 Baths
Spacious & Elegant Ranch Bungalow Move Right In! This stunning stone & stucco ranch bungalow sits on a beautifully landscaped estate lot in sought-after Wasaga Sands Estates. With over 3,800 sq ft of finished living space, this 3+2 bedroom, 3-bathroom home has been lovingly maintained by the original owners and offers a perfect blend of elegance, comfort, and functionality. The main floor features an open-concept layout with crown molding, recessed lighting, and hardwood floors throughout. The formal dining room impresses with a soaring 12FT ceiling, while the spacious maple kitchen is a chefs delight with a full eat-in area, new high-end stainless appliances and walkout to the two-tier deck. A convenient main floor laundry room with garage access adds everyday practicality. The primary suite includes a coffered ceiling w/soft lighting, walk-in closet, and a luxurious 5-piece ensuite. Two additional bedrooms and a full bath complete the main level.The fully finished lower level offers incredible versatility, with two bedrooms, a full bath, and a walk-up access to garage - ideal for extended family or guests. Additional highlights include a triple heated garage with remote garage door opener, gas BBQ, inground sprinkler system, and ample driveway parking. Located just minutes from sandy beaches, ski hills, and year-round recreation, with all amenities within walking distance, this home is ideal for families or retirees alike. Immediate possession available **furniture is negotiable ** Just move in and start enjoying everything this incredible home & neighborhood have to offer. (id:7526)
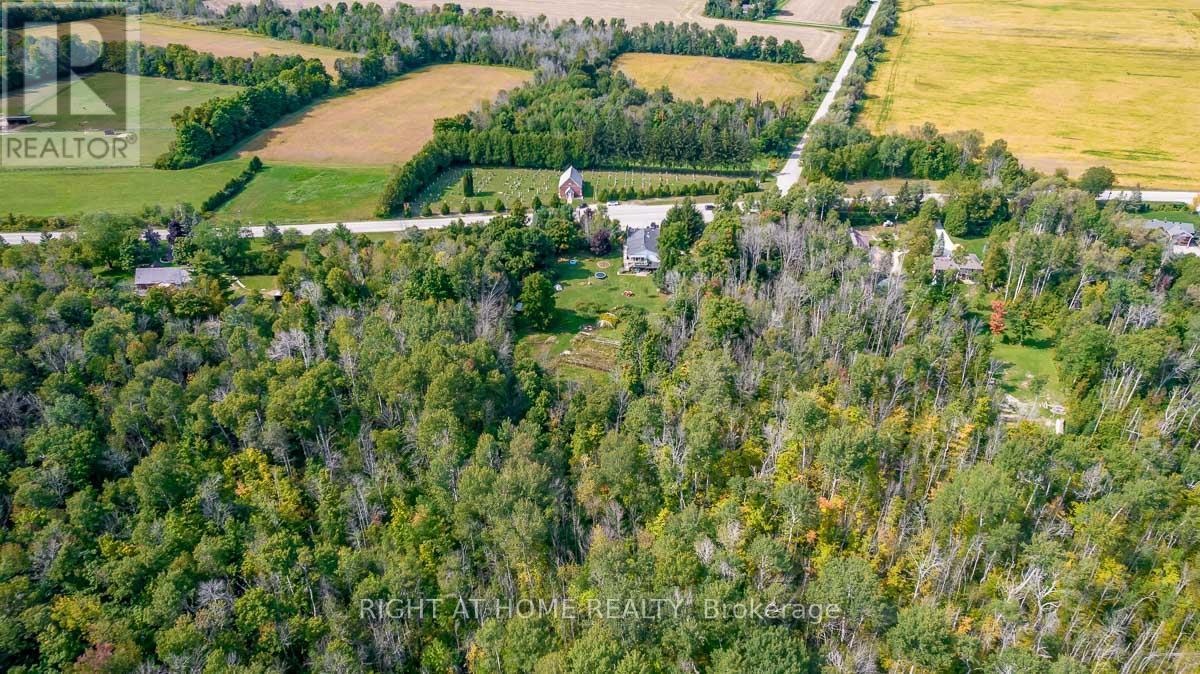
401 RIDGE ROAD W
Oro-Medonte, Ontario
Listing # S11971521
$1,300,000
6 Beds
/ 2 Baths
$1,300,000
401 RIDGE ROAD W Oro-Medonte, Ontario
Listing # S11971521
6 Beds
/ 2 Baths
An exceptional opportunity awaits! This rare 5.5-acre property in Oro, with partial commercial zoning, offers limitless business potential. Build your dream home, establish a business, or do both. Boasting prime frontage on Ridge Rd for outstanding visibility, it also features private, peaceful green space at the rear, near the rail trail. Experience the full potential of this property in person! Fresh paint coming soon! (id:7526)
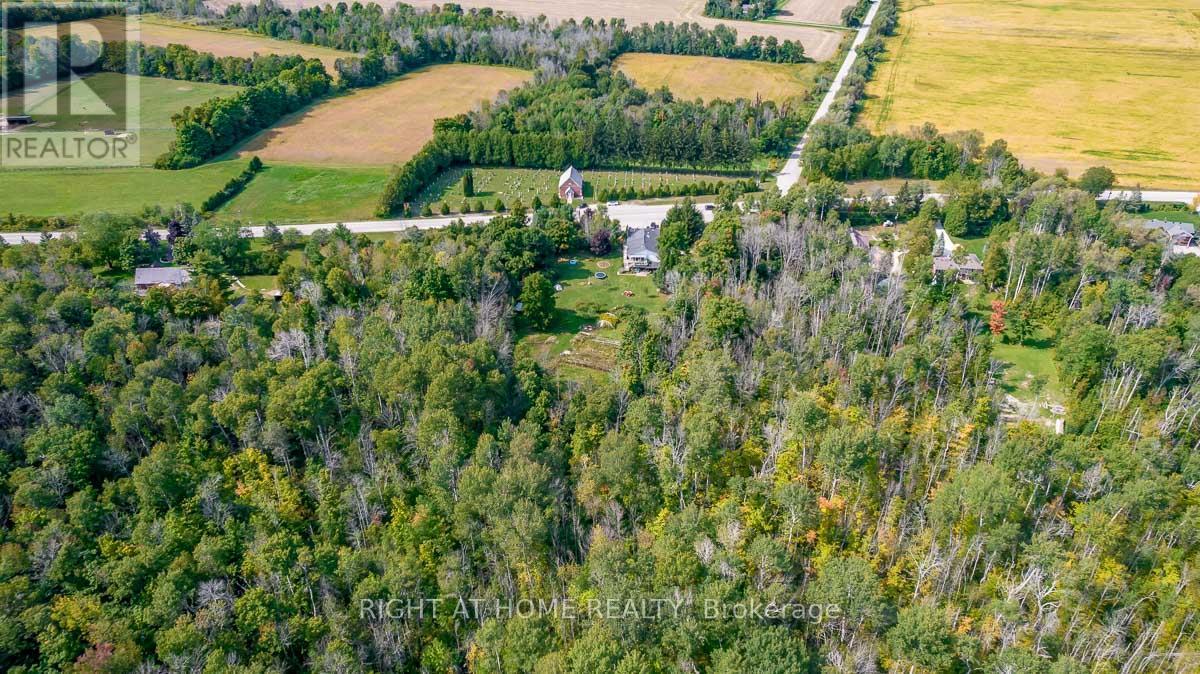
401 RIDGE ROAD W
Oro-Medonte, Ontario
Listing # S11972253
$1,300,000
2 Baths
$1,300,000
401 RIDGE ROAD W Oro-Medonte, Ontario
Listing # S11972253
2 Baths
A unique and intriguing opportunity! This rare find on 5.5 acres in Oro with Partial commercial zoning has endless business possibilities. Build your dream home and/or business. Possible Business opportunities include: Club and Restaurant...such as a Pickleball Club, the fastest growing sport in the world! Hotel. Clinic. Store. Bed and Breakfast. Maybe its a day nursery you dream of or a hobby farm, maple syrup business or Forest School. Current owner was a cabinet maker. No matter what your Vision is, there is Fantastic frontage on Ridge Rd for fabulous business exposure while having a private and quiet green space in behind, in close proximity to the rail trail. 2 Kitchens gives an excellent opportunity for a main floor separate in law suite. You must see this property to fully appreciate all that it has to offer. (id:7526)
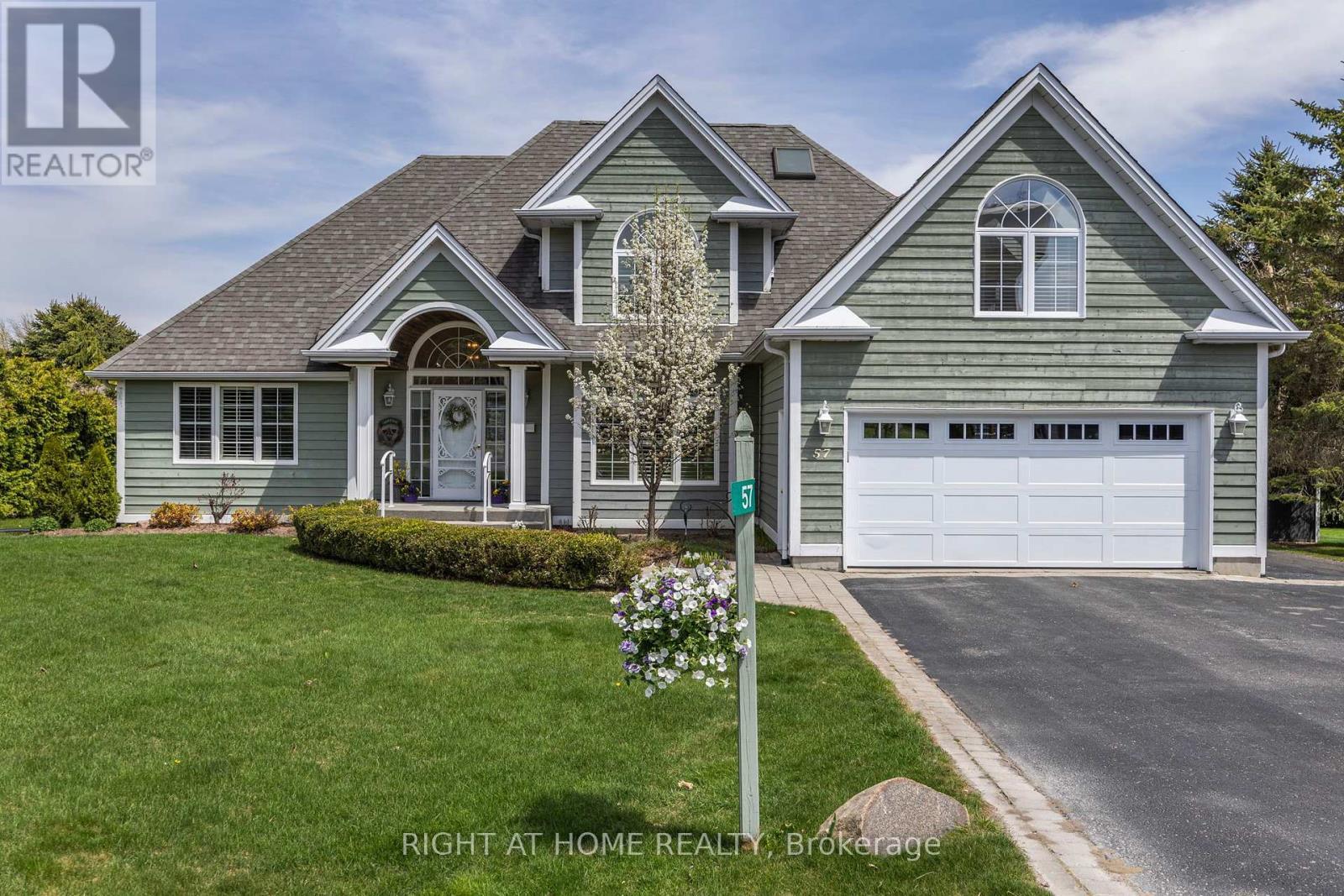
57 HIGHLAND DRIVE
Oro-Medonte (Horseshoe Valley), Ontario
Listing # S12149549
$1,475,000
4 Beds
/ 4 Baths
$1,475,000
57 HIGHLAND DRIVE Oro-Medonte (Horseshoe Valley), Ontario
Listing # S12149549
4 Beds
/ 4 Baths
Welcome to this beautifully appointed family home set in a prestigious, sought-after executive neighbourhood in beautiful Horseshoe Valley. Boasting 3,600 sq ft of professionally finished living space, this stunning residence features four generous bedrooms above grade, plus a versatile bonus room ideal for a home office. The thoughtfully designed main floor includes a luxurious primary suite with a beautifully updated ensuite (2021) and direct access to a private deck for a future hot tub- wiring already available! The home offers exceptional curb appeal with elegant exterior finishes and meticulously landscaped perennial gardens. Inside, the open-concept kitchen and living area are anchored by a striking three-sided fireplace and opens onto a stunning new deck (Spring 2025), with awning- perfect for indoor-outdoor living. Upstairs, two well-appointed bedrooms share a spotless, modern bathroom, while a separate living area above the garage accessed by its own staircase provides ideal space for 4th bedroom, guests or a quiet home office. A formal dining room rounds out the main floor, offering the perfect setting for entertaining or hosting memorable family meals.The finished lower level offers even more space to relax and entertain, featuring a large recreation room and a dedicated games room thats ideal for billiards. A basement bathroom and a fifth bedroom or office provide yet another perfect opportunity for hosting guests or creating a private workspace.Live, work, and play in the heart of picturesque Horseshoe Valley. This exceptional home truly has it all. (id:7526)
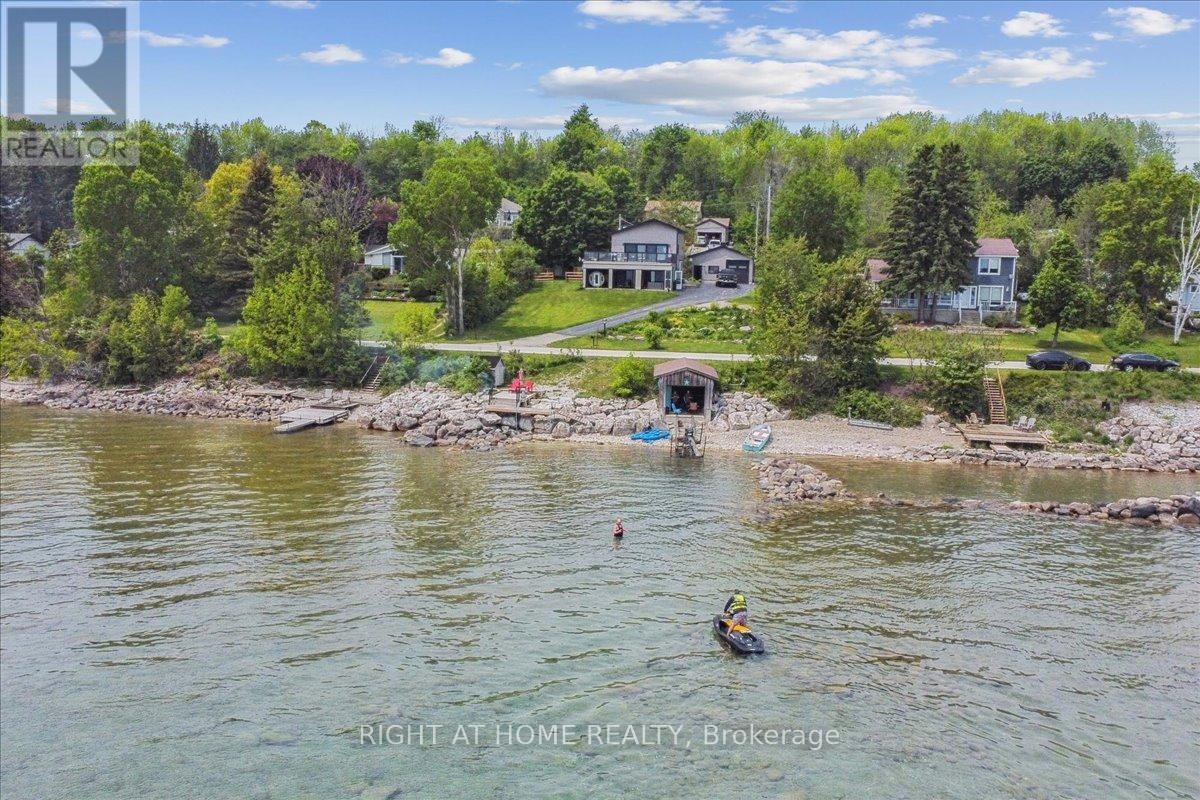
339520 PRESQU'ILE ROAD
Georgian Bluffs, Ontario
Listing # X12214759
$1,488,000
5 Beds
/ 2 Baths
$1,488,000
339520 PRESQU'ILE ROAD Georgian Bluffs, Ontario
Listing # X12214759
5 Beds
/ 2 Baths
This meticulously designed , Stunning east-facing waterfront property on Georgian Bay stands tall above the competition. With Two full-size kitchens, The functional still light filled layout on every level is a perfect choice for multi-generational living or savvy investors seeking additional income potential.Adding to its uniqueness is the charming boathouse a rare and valuable find in this region.Nestled on over 0.44 acres, this charming multi-level, 2-storey home includes an oversized detached garage and is conveniently located just minutes from Owen Sound and local amenities yet less than 3 hours from downtown Toronto. Skip the 400-series highway traffic and embrace the true cottage lifestyle.Inside, the light-filled main level welcomes you with vaulted ceilings, a cozy wood stove, and miles of breathtaking views. The oversized terrace is an entertainers dream, and the main floor bedrooms and full bath add convenience and flow.The upper-level loft provides extra space for storage and a potential home office. One of the two bedrooms features a private sink, ideal for a nursery or as an added convenience for retirees.The lower level showcases a modern open-concept layout with a second kitchen, dining and living area, two additional bedrooms, a full bathroom, and a walk-out perfect for privacy, guests, or rental options.With Georgian Bay as your backyard, and proximity to ski clubs, golf courses, trails, conservation areas, lakes, and rivers, this is a four-season paradise. Whether your into boating, fishing, hiking, motorsports, or hunting, this property delivers the perfect blend of work and play right at your doorstep. Whether your are looking for a full-time home or a family retreat, this is a rare opportunity to own a slice of paradise on Georgian Bay.A must-see to truly be appreciated. (id:7526)
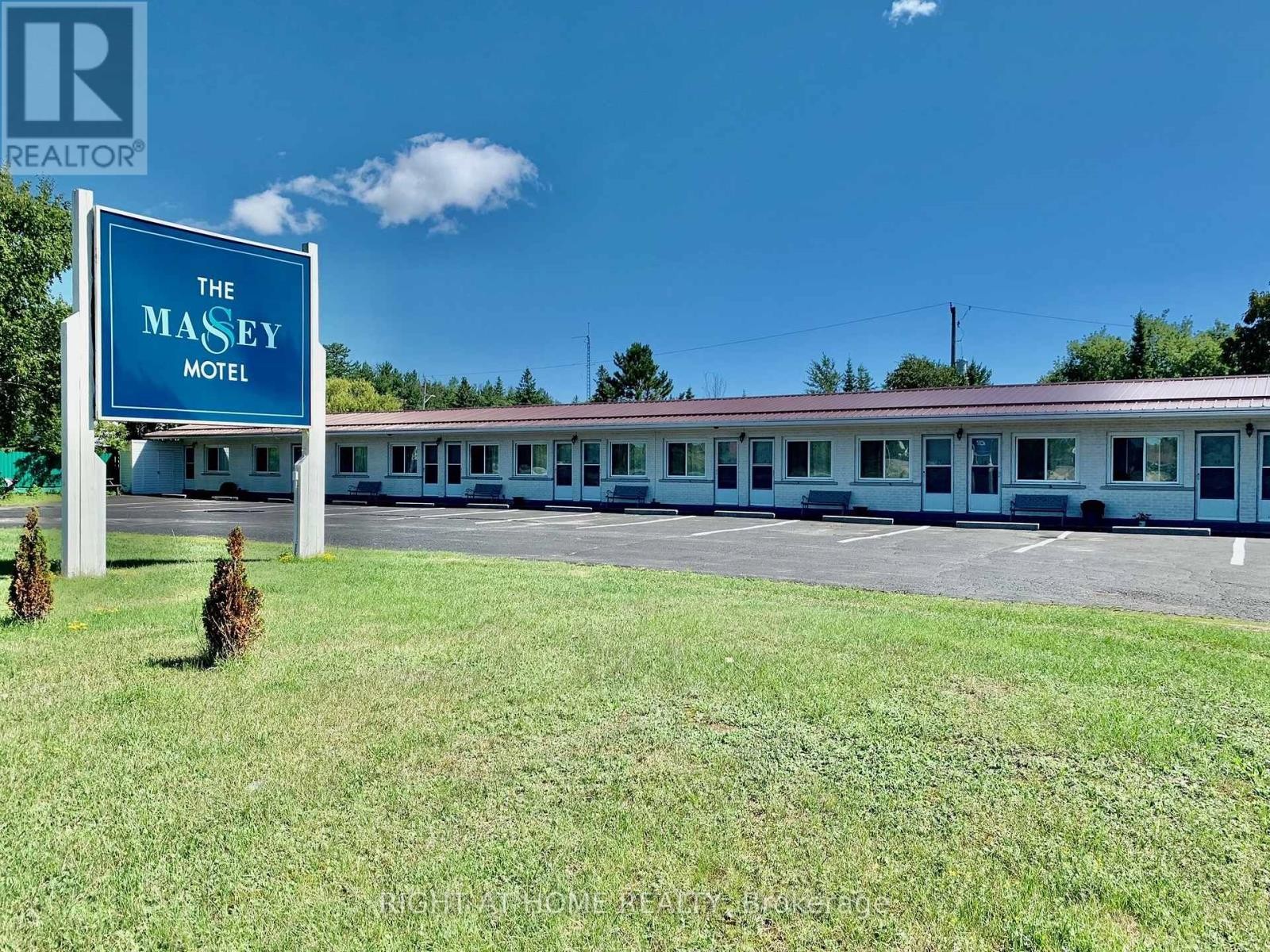
295 SABLE STREET
Sables-Spanish Rivers, Ontario
Listing # X12269839
$1,490,000
$1,490,000
295 SABLE STREET Sables-Spanish Rivers, Ontario
Listing # X12269839
Discover the Massey Motel - your cozy Northern Investment in the charming town of Massey along the Trans-Canada Highway 17 West. This newly updated welcoming motel that is just steps from Chutes Provincial Park features 16 thoughtfully renovated rooms, each privately accessible with direct parking. Modernized in July 2024, featuring fresh exterior paint, new signage, upgraded bathrooms, flooring, drywall and more. Property is attached to a large family home with 3 bedrooms, 1 bathroom and large lower family space to allow for an opportunity to live and work on-site. Great Investment Potential whether you're an experienced hospitality operator, an investor seeking passive income, or a family looking to run a lifestyle business in Northern Ontario, this property offers flexibility, visibility, and value. This property has a great reputation in the area with a well-established brand to be highly respected within the local community. Prime Location with excellent highway exposure located directly off Highway 17 (Trans-Canada Hwy) with high visibility and prime location for stopover between Sudbury and Sault Ste. Marie. Turnkey Operation: Continue as a motel, convert to long-term rentals, or local workers' housing. Same Owner since 2004. This property has been well-loved and maintained by the same family for over 20 years. (id:7526)
