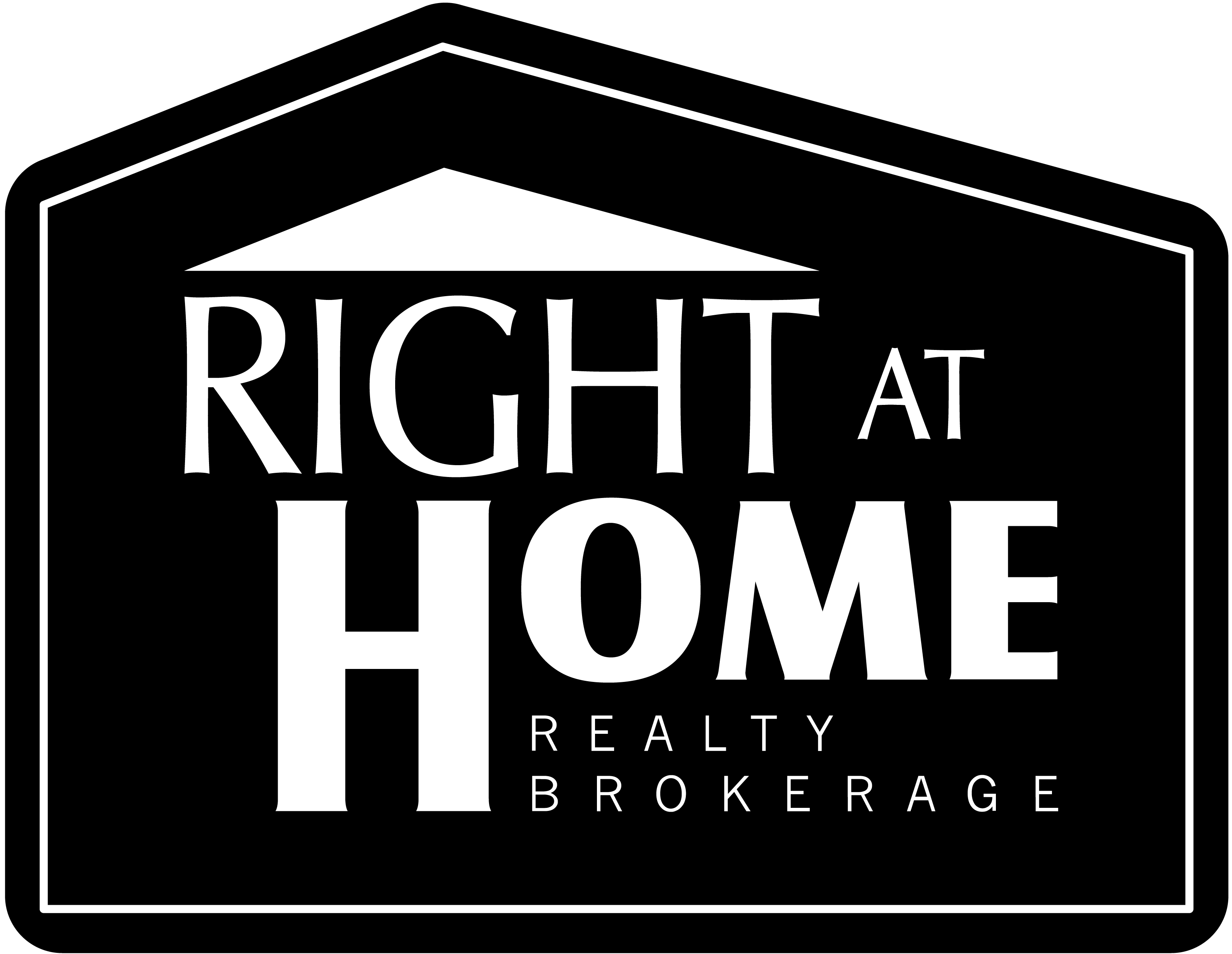For Sale
$650,000
102 - 1801 O'CONNOR DRIVE
,
Toronto (Victoria Village),
Ontario
M4A2P8
4 Beds
2 Baths
1 Partial Bath
#C12156597

